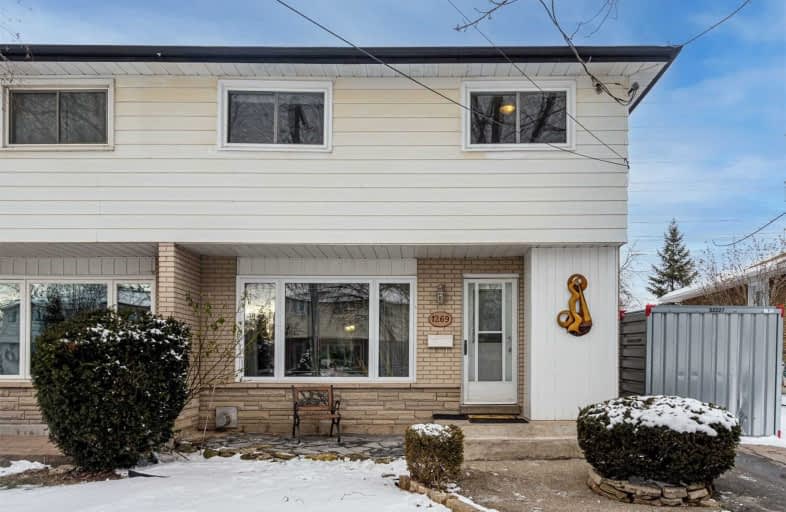Sold on Feb 09, 2021
Note: Property is not currently for sale or for rent.

-
Type: Semi-Detached
-
Style: 2-Storey
-
Lot Size: 32.51 x 147 Feet
-
Age: No Data
-
Taxes: $2,776 per year
-
Days on Site: 8 Days
-
Added: Feb 01, 2021 (1 week on market)
-
Updated:
-
Last Checked: 2 hours ago
-
MLS®#: W5099447
-
Listed By: On the block, brokerage
Located In The Heart Of The Freeman Community, This 4Bdrm Move-In Ready Home Is A Must See! One Of The Only Semis With Full Sized Detached Garage In The Area. Large Backyard. Ample Space To Have An Office At Home. Beautiful Gas Fire Place In The Basement. Side Door Entrance To Basement. Lots Of Parking. For Sale By Auction. More Info At 1269Treeland.Com
Extras
Inclusions: Stainless Steel Fridge, Stove, Dishwasher, Washing Machine, Dryer, All Light Fixtures & Window Coverings Water Heater/Furnace Rented. New Roof In 2018 Exclusions: Freezer In Basement
Property Details
Facts for 1269 Treeland Street, Burlington
Status
Days on Market: 8
Last Status: Sold
Sold Date: Feb 09, 2021
Closed Date: May 31, 2021
Expiry Date: Apr 02, 2021
Sold Price: $782,000
Unavailable Date: Feb 09, 2021
Input Date: Feb 01, 2021
Prior LSC: Listing with no contract changes
Property
Status: Sale
Property Type: Semi-Detached
Style: 2-Storey
Area: Burlington
Community: Freeman
Availability Date: 60-90
Inside
Bedrooms: 4
Bathrooms: 2
Kitchens: 1
Rooms: 11
Den/Family Room: Yes
Air Conditioning: Central Air
Fireplace: Yes
Central Vacuum: Y
Washrooms: 2
Building
Basement: Finished
Heat Type: Forced Air
Heat Source: Gas
Exterior: Alum Siding
Exterior: Brick
Water Supply: Municipal
Special Designation: Unknown
Retirement: N
Parking
Driveway: Private
Garage Spaces: 1
Garage Type: Detached
Covered Parking Spaces: 3
Total Parking Spaces: 4
Fees
Tax Year: 2020
Tax Legal Description: Pt Lt 12, Pl 1314 , As In 858247 ; Burlington
Taxes: $2,776
Land
Cross Street: Brant/Leighland
Municipality District: Burlington
Fronting On: South
Parcel Number: 070810031
Pool: None
Sewer: Sewers
Lot Depth: 147 Feet
Lot Frontage: 32.51 Feet
Additional Media
- Virtual Tour: https://my.matterport.com/show/?m=mqxsPQfdPfe
Rooms
Room details for 1269 Treeland Street, Burlington
| Type | Dimensions | Description |
|---|---|---|
| Living Ground | 4.46 x 4.12 | Hardwood Floor, Picture Window |
| Kitchen Ground | 3.07 x 3.39 | W/O To Patio, Eat-In Kitchen |
| Dining Ground | 3.07 x 3.05 | B/I Closet |
| Br 2nd | 5.06 x 3.57 | Closet, Window |
| 2nd Br 2nd | 5.06 x 3.14 | Closet, Window |
| 3rd Br 2nd | 3.40 x 2.47 | Closet, Window |
| 4th Br 2nd | 3.40 x 2.48 | Closet, Window |
| Bathroom 2nd | - | 4 Pc Bath |
| Family Bsmt | 4.21 x 6.20 | Fireplace, B/I Bookcase, B/I Shelves |
| Laundry Bsmt | 3.18 x 2.26 | Ceramic Floor, B/I Desk |
| Utility Bsmt | - | |
| Bathroom Bsmt | - | 2 Pc Bath |

| XXXXXXXX | XXX XX, XXXX |
XXXX XXX XXXX |
$XXX,XXX |
| XXX XX, XXXX |
XXXXXX XXX XXXX |
$XXX,XXX |
| XXXXXXXX XXXX | XXX XX, XXXX | $782,000 XXX XXXX |
| XXXXXXXX XXXXXX | XXX XX, XXXX | $620,000 XXX XXXX |

Kings Road Public School
Elementary: PublicÉÉC Saint-Philippe
Elementary: CatholicBurlington Central Elementary School
Elementary: PublicMaplehurst Public School
Elementary: PublicTom Thomson Public School
Elementary: PublicSt Gabriel School
Elementary: CatholicThomas Merton Catholic Secondary School
Secondary: CatholicLester B. Pearson High School
Secondary: PublicAldershot High School
Secondary: PublicBurlington Central High School
Secondary: PublicM M Robinson High School
Secondary: PublicNotre Dame Roman Catholic Secondary School
Secondary: Catholic
