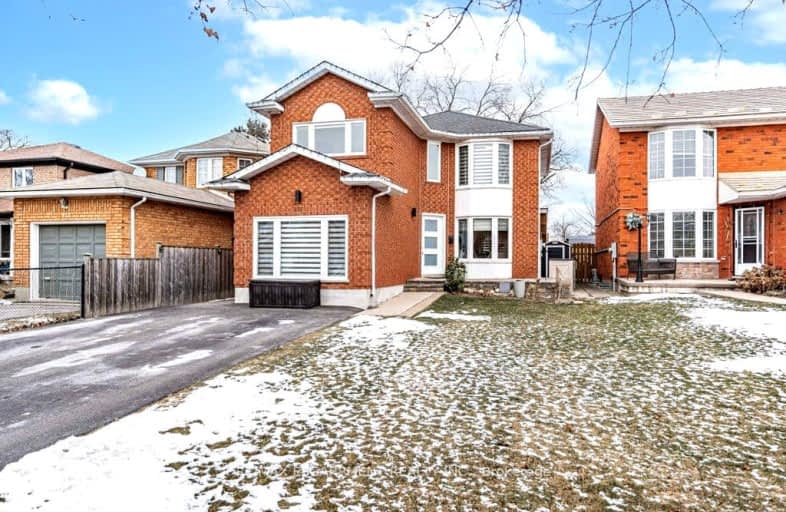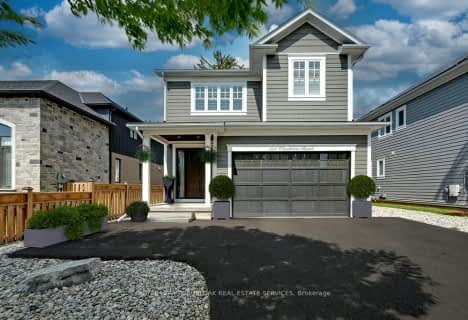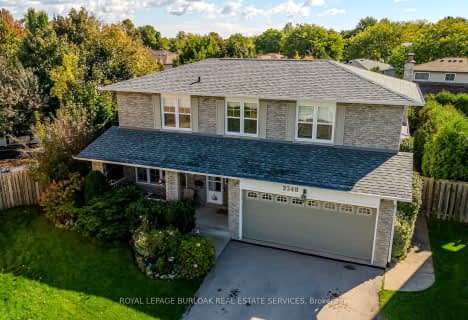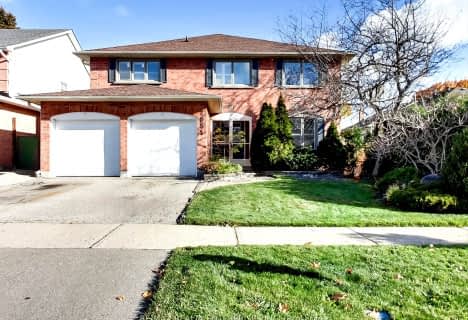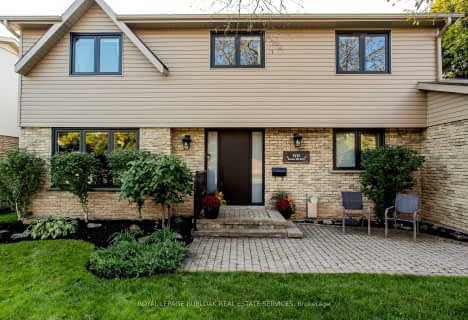Car-Dependent
- Most errands require a car.
Good Transit
- Some errands can be accomplished by public transportation.
Very Bikeable
- Most errands can be accomplished on bike.

Burlington Central Elementary School
Elementary: PublicTecumseh Public School
Elementary: PublicSt Johns Separate School
Elementary: CatholicCentral Public School
Elementary: PublicTom Thomson Public School
Elementary: PublicClarksdale Public School
Elementary: PublicGary Allan High School - Bronte Creek
Secondary: PublicThomas Merton Catholic Secondary School
Secondary: CatholicLester B. Pearson High School
Secondary: PublicBurlington Central High School
Secondary: PublicM M Robinson High School
Secondary: PublicAssumption Roman Catholic Secondary School
Secondary: Catholic-
Roly Bird Park
Ontario 1.15km -
Sycamore Park
3157 Centennial Dr, Burlington ON L7M 1B8 2.32km -
Sioux Lookout Park
3252 Lakeshore Rd E, Burlington ON 2.89km
-
Scotiabank
Rpo Brant Plaza, Burlington ON L7R 4K5 1.63km -
BMO Bank of Montreal
3365 Fairview St, Burlington ON L7N 3N9 1.75km -
Scotiabank
3455 Fairview St, Burlington ON L7N 2R4 2.02km
