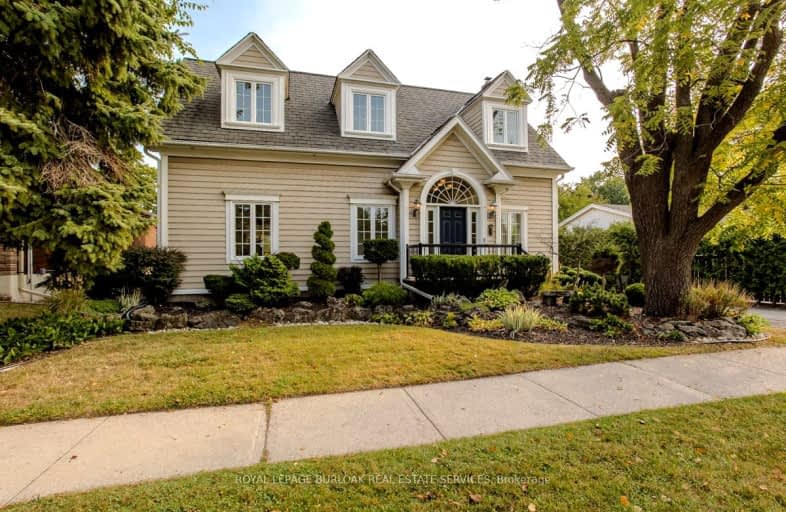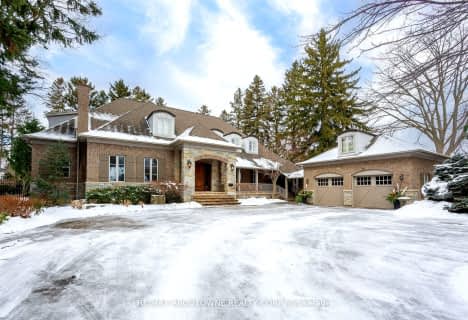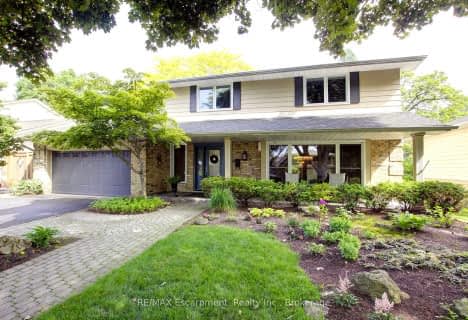Somewhat Walkable
- Some errands can be accomplished on foot.
Some Transit
- Most errands require a car.
Very Bikeable
- Most errands can be accomplished on bike.

Lakeshore Public School
Elementary: PublicRyerson Public School
Elementary: PublicSt Raphaels Separate School
Elementary: CatholicTecumseh Public School
Elementary: PublicSt Paul School
Elementary: CatholicJohn T Tuck Public School
Elementary: PublicGary Allan High School - SCORE
Secondary: PublicGary Allan High School - Bronte Creek
Secondary: PublicGary Allan High School - Burlington
Secondary: PublicBurlington Central High School
Secondary: PublicAssumption Roman Catholic Secondary School
Secondary: CatholicNelson High School
Secondary: Public-
Tuck Park
Spruce Ave, Burlington ON 1.23km -
Little Goobers
4059 New St (Walkers Ln), Burlington ON L7L 1S8 1.3km -
Iroquois Park
Burlington ON 1.35km
-
Scotiabank
1221 Guelph Line, Burlington ON L7P 2T1 2.46km -
CIBC
4490 Fairview St (Fairview), Burlington ON L7L 5P9 3.04km -
President's Choice Financial ATM
1450 Headon Rd, Burlington ON L7M 3Z5 3.49km
- 3 bath
- 5 bed
- 1100 sqft
625 Braemore Road East, Burlington, Ontario • L7N 3E6 • Roseland






















