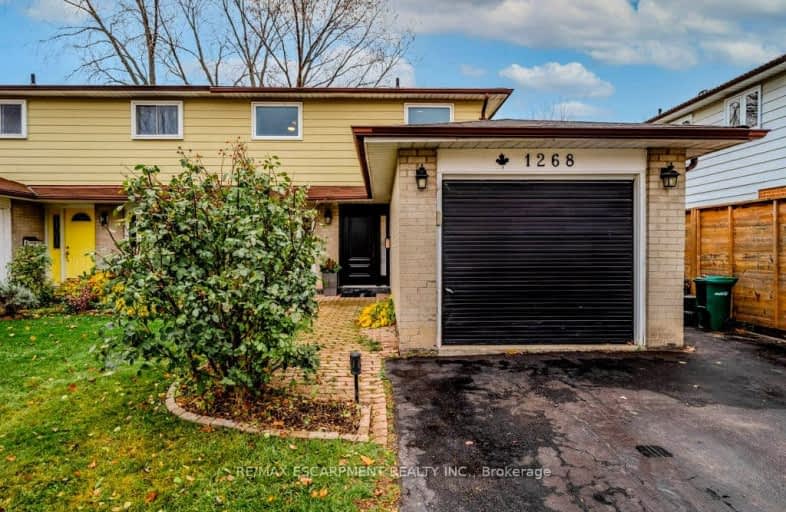Somewhat Walkable
- Some errands can be accomplished on foot.
50
/100
Some Transit
- Most errands require a car.
39
/100
Somewhat Bikeable
- Most errands require a car.
47
/100

Dr Charles Best Public School
Elementary: Public
0.69 km
Canadian Martyrs School
Elementary: Catholic
0.54 km
Sir Ernest Macmillan Public School
Elementary: Public
0.45 km
Clarksdale Public School
Elementary: Public
1.37 km
C H Norton Public School
Elementary: Public
1.68 km
Florence Meares Public School
Elementary: Public
2.38 km
Thomas Merton Catholic Secondary School
Secondary: Catholic
3.64 km
Lester B. Pearson High School
Secondary: Public
0.97 km
M M Robinson High School
Secondary: Public
1.55 km
Assumption Roman Catholic Secondary School
Secondary: Catholic
2.56 km
Notre Dame Roman Catholic Secondary School
Secondary: Catholic
2.49 km
Dr. Frank J. Hayden Secondary School
Secondary: Public
3.81 km





