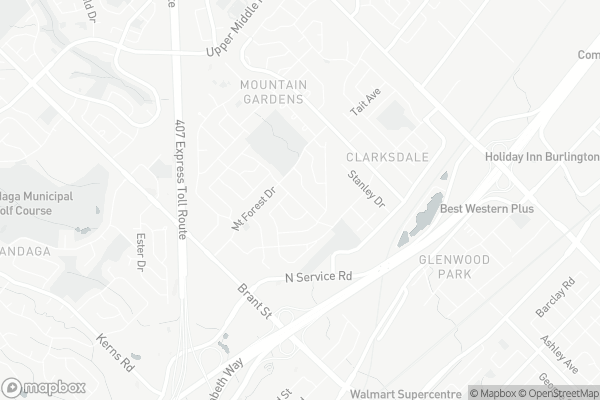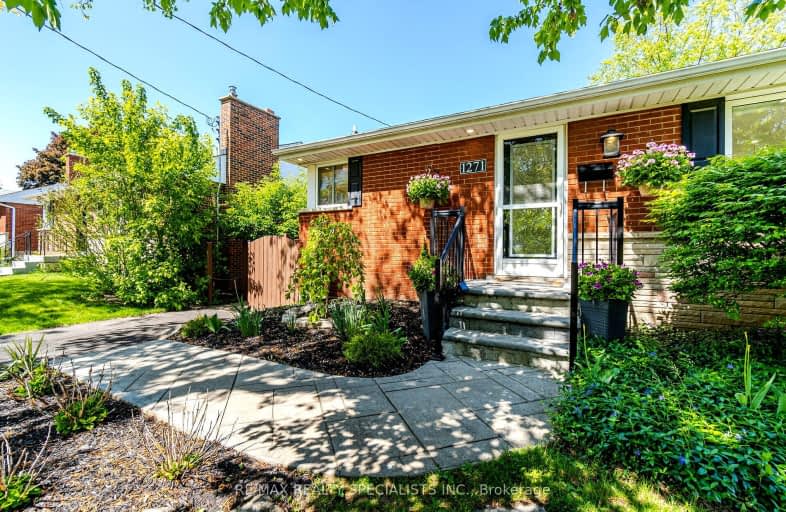Somewhat Walkable
- Some errands can be accomplished on foot.
Some Transit
- Most errands require a car.
Very Bikeable
- Most errands can be accomplished on bike.

Paul A Fisher Public School
Elementary: PublicDr Charles Best Public School
Elementary: PublicTom Thomson Public School
Elementary: PublicRolling Meadows Public School
Elementary: PublicClarksdale Public School
Elementary: PublicSt Gabriel School
Elementary: CatholicThomas Merton Catholic Secondary School
Secondary: CatholicLester B. Pearson High School
Secondary: PublicBurlington Central High School
Secondary: PublicM M Robinson High School
Secondary: PublicAssumption Roman Catholic Secondary School
Secondary: CatholicNotre Dame Roman Catholic Secondary School
Secondary: Catholic-
Kerns Park
Burlington ON 1.68km -
Sinclair Park
Sinclair Cir, Burlington ON 1.92km -
Pinemeadow Park
Pinemeadow Dr, Burlington ON 2.31km
-
RBC Royal Bank
3030 Mainway, Burlington ON L7M 1A3 1.21km -
BMO Bank of Montreal
2201 Brant St, Burlington ON L7P 3N8 1.85km -
CIBC
575 Brant St (Victoria St), Burlington ON L7R 2G6 2.73km
- 3 bath
- 3 bed
- 1100 sqft
656 Castleguard Crescent, Burlington, Ontario • L7N 2W6 • Roseland
- 2 bath
- 3 bed
- 1100 sqft
1214 Nottingham Avenue, Burlington, Ontario • L7P 2R6 • Mountainside













