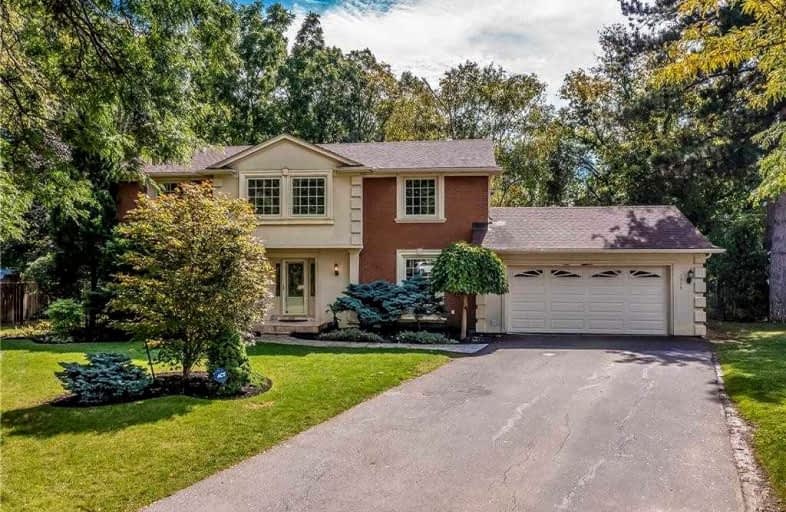Leased on Nov 17, 2021
Note: Property is not currently for sale or for rent.

-
Type: Detached
-
Style: 2-Storey
-
Lease Term: 1 Year
-
Possession: Immediate
-
All Inclusive: N
-
Lot Size: 52 x 149 Feet
-
Age: No Data
-
Days on Site: 7 Days
-
Added: Nov 10, 2021 (1 week on market)
-
Updated:
-
Last Checked: 3 hours ago
-
MLS®#: W5428119
-
Listed By: Re/max real estate centre inc., brokerage
Spacious 2400 Sqft (5 Bed, 4 Bath) Open Concept Detached Home Backing On To Ravine. Large Windows In All Of The Room To Make The Whole House Bright And Warm. Pie-Shape Backyard Includes A Huge Deck, A Good Size Swimming Pool And Plenty Of Green Space. Fully Renovated Basement With Huge Recreational Room And A Sauna Attached With A Walk-In Closet.
Extras
Minutes To Hwy, Aldershot Go Train, Shopping Mall And Tyandaga Golf Club Make You Live In The City But Enjoy The Country Life Style.
Property Details
Facts for 1276 Fairway Court, Burlington
Status
Days on Market: 7
Last Status: Leased
Sold Date: Nov 17, 2021
Closed Date: Dec 01, 2021
Expiry Date: Feb 28, 2022
Sold Price: $4,800
Unavailable Date: Nov 17, 2021
Input Date: Nov 10, 2021
Prior LSC: Listing with no contract changes
Property
Status: Lease
Property Type: Detached
Style: 2-Storey
Area: Burlington
Community: Tyandaga
Availability Date: Immediate
Inside
Bedrooms: 5
Bathrooms: 4
Kitchens: 1
Rooms: 8
Den/Family Room: Yes
Air Conditioning: Central Air
Fireplace: Yes
Laundry: Ensuite
Washrooms: 4
Utilities
Utilities Included: N
Building
Basement: Finished
Heat Type: Forced Air
Heat Source: Gas
Exterior: Stucco/Plaster
Private Entrance: N
Water Supply: Municipal
Special Designation: Unknown
Parking
Driveway: Front Yard
Parking Included: Yes
Garage Spaces: 2
Garage Type: Attached
Covered Parking Spaces: 8
Total Parking Spaces: 10
Fees
Cable Included: No
Central A/C Included: No
Common Elements Included: Yes
Heating Included: No
Hydro Included: No
Water Included: No
Land
Cross Street: Brant & Northservice
Municipality District: Burlington
Fronting On: North
Parcel Number: 071260059
Pool: Inground
Sewer: Sewers
Lot Depth: 149 Feet
Lot Frontage: 52 Feet
Lot Irregularities: Irregular
Payment Frequency: Monthly
Rooms
Room details for 1276 Fairway Court, Burlington
| Type | Dimensions | Description |
|---|---|---|
| Living Main | 6.68 x 4.06 | |
| Family Main | 4.75 x 4.60 | |
| Kitchen Main | 2.95 x 3.91 | |
| Dining Main | 3.73 x 4.04 | |
| Prim Bdrm 2nd | 4.62 x 4.06 | |
| 2nd Br 2nd | 3.81 x 4.60 | |
| 3rd Br 2nd | 3.12 x 3.76 | |
| 4th Br 2nd | 3.43 x 3.76 | |
| Rec Lower | 6.68 x 8.84 | |
| 5th Br Lower | 3.76 x 3.76 | |
| Office Lower | 3.45 x 3.99 |
| XXXXXXXX | XXX XX, XXXX |
XXXXXX XXX XXXX |
$X,XXX |
| XXX XX, XXXX |
XXXXXX XXX XXXX |
$X,XXX | |
| XXXXXXXX | XXX XX, XXXX |
XXXX XXX XXXX |
$X,XXX,XXX |
| XXX XX, XXXX |
XXXXXX XXX XXXX |
$X,XXX,XXX |
| XXXXXXXX XXXXXX | XXX XX, XXXX | $4,800 XXX XXXX |
| XXXXXXXX XXXXXX | XXX XX, XXXX | $4,800 XXX XXXX |
| XXXXXXXX XXXX | XXX XX, XXXX | $1,786,000 XXX XXXX |
| XXXXXXXX XXXXXX | XXX XX, XXXX | $1,798,000 XXX XXXX |

Paul A Fisher Public School
Elementary: PublicBrant Hills Public School
Elementary: PublicBruce T Lindley
Elementary: PublicSt Marks Separate School
Elementary: CatholicRolling Meadows Public School
Elementary: PublicSt Gabriel School
Elementary: CatholicThomas Merton Catholic Secondary School
Secondary: CatholicLester B. Pearson High School
Secondary: PublicAldershot High School
Secondary: PublicBurlington Central High School
Secondary: PublicM M Robinson High School
Secondary: PublicNotre Dame Roman Catholic Secondary School
Secondary: Catholic- 4 bath
- 5 bed
118 Granite Ridge Trail, Hamilton, Ontario • L0R 2H7 • Waterdown



