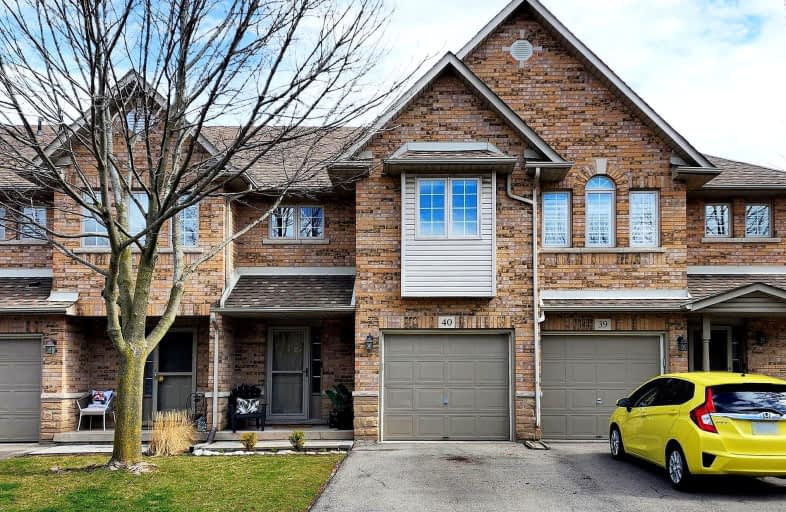
Somewhat Walkable
- Some errands can be accomplished on foot.
Some Transit
- Most errands require a car.
Bikeable
- Some errands can be accomplished on bike.

Dr Charles Best Public School
Elementary: PublicCanadian Martyrs School
Elementary: CatholicSir Ernest Macmillan Public School
Elementary: PublicSacred Heart of Jesus Catholic School
Elementary: CatholicC H Norton Public School
Elementary: PublicFlorence Meares Public School
Elementary: PublicLester B. Pearson High School
Secondary: PublicM M Robinson High School
Secondary: PublicAssumption Roman Catholic Secondary School
Secondary: CatholicCorpus Christi Catholic Secondary School
Secondary: CatholicNelson High School
Secondary: PublicDr. Frank J. Hayden Secondary School
Secondary: Public-
The Judge and Jury
1222 Walkers Line, Burlington, ON L7M 1Y7 0.5km -
Rust Bistro Bar
1801 Walkers Line, Unit 7, Burlington, ON L7M 0H6 0.84km -
Uptown Social House
1900 Walker's Line, Burlington, ON L7M 4W5 0.96km
-
Tim Hortons
4000 Mainway, Burlington, ON L7M 4B9 0.44km -
Tim Hortons
4000 Mainway, Burlington, ON L7M 4B9 0.45km -
Tim Hortons
1900 Walkers Line, Burlington, ON L7M 4W5 0.96km
-
epc
3466 Mainway, Burlington, ON L7M 1A8 0.82km -
Eat The Frog Fitness- Burlington
3505 Upper Middle Rd, Burlington, ON L7M 4C6 1.18km -
MADabolic
1860 Appleby Line, Unit 13, Burlington, ON L7L 6A1 1.76km
-
Shoppers Drug Mart
3505 Upper Middle Road, Burlington, ON L7M 4C6 1.18km -
Shoppers Drug Mart
Millcroft Shopping Centre, 2080 Appleby Line, Burlington, ON L7L 6M6 2.41km -
Queen's Medical Centre and Pharmacy
666 Appleby Line, Unit C105, Burlington, ON L7L 5Y3 2.69km
-
Babaz
4000 Mainway, Burlington, ON L7M 2L7 0.4km -
Wendy's
4000 Mainway, Burlington, ON L7M 4B9 0.44km -
Burrito Boyz
4000 Mainway, Burlington, ON L7M 4B9 0.44km
-
Millcroft Shopping Centre
2000-2080 Appleby Line, Burlington, ON L7L 6M6 2.38km -
Burlington Centre
777 Guelph Line, Suite 210, Burlington, ON L7R 3N2 3.21km -
Appleby Crossing
2435 Appleby Line, Burlington, ON L7R 3X4 3.4km
-
FreshCo
3505 Upper Middle Road, Burlington, ON L7M 4C6 1.18km -
Indian Grocers
1450 Headon Road, Burlington, ON L7M 3Z5 1.3km -
Metro
2010 Appleby Line, Burlington, ON L7L 6M6 1.83km
-
LCBO
3041 Walkers Line, Burlington, ON L5L 5Z6 3.23km -
Liquor Control Board of Ontario
5111 New Street, Burlington, ON L7L 1V2 3.51km -
The Beer Store
396 Elizabeth St, Burlington, ON L7R 2L6 5.62km
-
Shell Canada Products
1195 Walkers Line, Burlington, ON L7M 1L1 0.44km -
Burlington Nissan
4111 North Service Road, Burlington, ON L7L 4X6 1.01km -
Petro-Canada
3515 Upper Middle Road, Burlington, ON L7R 3X5 1.1km
-
Cineplex Cinemas
3531 Wyecroft Road, Oakville, ON L6L 0B7 3.98km -
SilverCity Burlington Cinemas
1250 Brant Street, Burlington, ON L7P 1G6 4.6km -
Cinestarz
460 Brant Street, Unit 3, Burlington, ON L7R 4B6 5.51km
-
Burlington Public Libraries & Branches
676 Appleby Line, Burlington, ON L7L 5Y1 2.65km -
Burlington Public Library
2331 New Street, Burlington, ON L7R 1J4 4.56km -
Oakville Public Library
1274 Rebecca Street, Oakville, ON L6L 1Z2 9km
-
Joseph Brant Hospital
1245 Lakeshore Road, Burlington, ON L7S 0A2 6.56km -
Oakville Trafalgar Memorial Hospital
3001 Hospital Gate, Oakville, ON L6M 0L8 8.61km -
North Burlington Medical Centre Walk In Clinic
1960 Appleby Line, Burlington, ON L7L 0B7 1.92km
-
Tansley Wood Park
Burlington ON 0.5km -
Lansdown Park
3470 Hannibal Rd (Palmer Road), Burlington ON L7M 1Z6 0.79km -
Tansley Woods Community Centre & Public Library
1996 Itabashi Way (Upper Middle Rd.), Burlington ON L7M 4J8 0.92km
-
Scotiabank
3505 Upper Middle Rd (at Walker's Ln.), Burlington ON L7M 4C6 1.15km -
TD Bank Financial Group
2931 Walkers Line, Burlington ON L7M 4M6 2.85km -
CIBC
2400 Fairview St (Fairview St & Guelph Line), Burlington ON L7R 2E4 3.4km
For Sale
More about this building
View 1276 Silvan Forest Drive, Burlington- 3 bath
- 3 bed
- 1800 sqft
02-5151 Upper Middle Road, Burlington, Ontario • L7L 7C8 • Orchard
- 4 bath
- 3 bed
- 1400 sqft
30-2880 Headon Forest Drive, Burlington, Ontario • L7M 4H2 • Headon
- 2 bath
- 3 bed
- 1000 sqft
40-2940 Headon Forest Drive, Burlington, Ontario • L7M 4G9 • Headon













