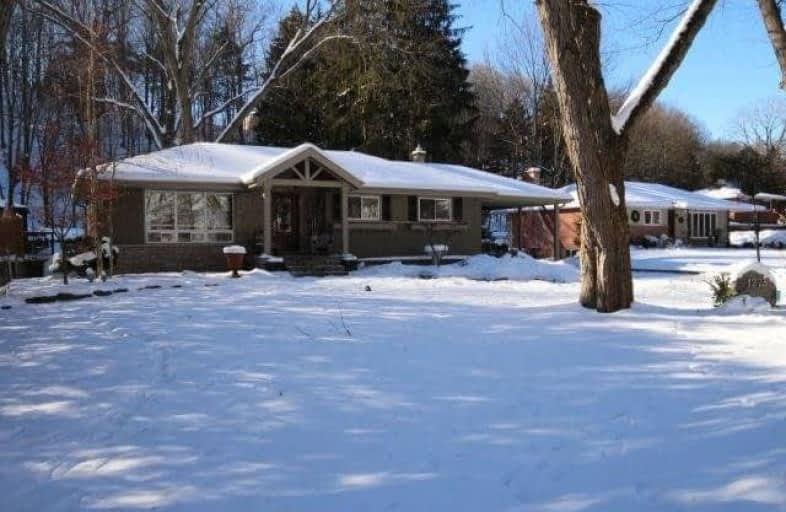
Aldershot Elementary School
Elementary: Public
0.99 km
St. Thomas Catholic Elementary School
Elementary: Catholic
3.22 km
Glenview Public School
Elementary: Public
1.96 km
St. Lawrence Catholic Elementary School
Elementary: Catholic
4.31 km
Maplehurst Public School
Elementary: Public
2.94 km
Holy Rosary Separate School
Elementary: Catholic
2.14 km
King William Alter Ed Secondary School
Secondary: Public
5.84 km
Turning Point School
Secondary: Public
5.96 km
École secondaire Georges-P-Vanier
Secondary: Public
5.01 km
Aldershot High School
Secondary: Public
1.48 km
Sir John A Macdonald Secondary School
Secondary: Public
5.17 km
Waterdown District High School
Secondary: Public
4.43 km




