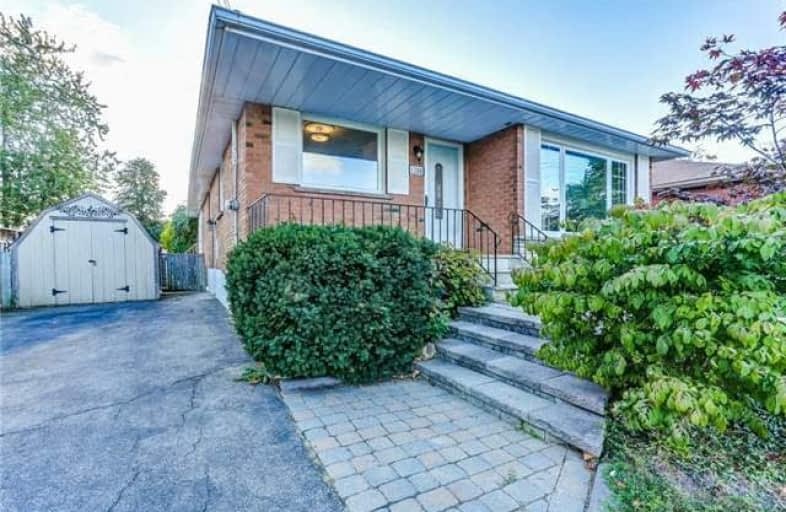Sold on Nov 01, 2017
Note: Property is not currently for sale or for rent.

-
Type: Detached
-
Style: Bungalow
-
Size: 1100 sqft
-
Lot Size: 50 x 133 Feet
-
Age: 51-99 years
-
Taxes: $3,222 per year
-
Days on Site: 33 Days
-
Added: Sep 07, 2019 (1 month on market)
-
Updated:
-
Last Checked: 3 months ago
-
MLS®#: W3942389
-
Listed By: Royal lepage burloak real estate services, brokerage
Original Owners Since 1958! Larger Than It Looks. Appx 1393 Sq.Ft. 3+1 Bedrm, 2 Full Bath Home On Quiet St. Lovingly Updated Throughout. Inclds Eat-In Kit, Sep Din & Living Rm, Walk Out To Large Deck. Prof Fin Lower Lvl, W Sep Side Entnce & Walk-Out, Rec Rm, Gas Fp. Large Bedrm W 3 Closets & 3 Pce Bath. In-Law Suite Opptny. Prvte Fenced Yard! Furnace & A/C 2013, Shingles Appx 7Yrs, Updated Wdws. Pride In Ownership!
Extras
Incl: All Electric Light Fixtuers, Fridge, Washer, Dryer, B/I Dishwasher, Microwave (As Is)
Property Details
Facts for 1288 Hertel Crescent, Burlington
Status
Days on Market: 33
Last Status: Sold
Sold Date: Nov 01, 2017
Closed Date: Dec 15, 2017
Expiry Date: Dec 31, 2017
Sold Price: $641,000
Unavailable Date: Nov 01, 2017
Input Date: Sep 29, 2017
Prior LSC: Listing with no contract changes
Property
Status: Sale
Property Type: Detached
Style: Bungalow
Size (sq ft): 1100
Age: 51-99
Area: Burlington
Community: Mountainside
Availability Date: Tba
Inside
Bedrooms: 3
Bedrooms Plus: 1
Bathrooms: 2
Kitchens: 1
Rooms: 6
Den/Family Room: Yes
Air Conditioning: Central Air
Fireplace: Yes
Laundry Level: Lower
Washrooms: 2
Utilities
Electricity: Yes
Gas: Yes
Cable: Yes
Telephone: Yes
Building
Basement: Finished
Basement 2: Walk-Up
Heat Type: Forced Air
Heat Source: Gas
Exterior: Brick
Exterior: Vinyl Siding
Water Supply: Municipal
Special Designation: Unknown
Other Structures: Garden Shed
Parking
Driveway: Private
Garage Type: None
Covered Parking Spaces: 4
Total Parking Spaces: 4
Fees
Tax Year: 2017
Tax Legal Description: Lt 216, Pl 533
Taxes: $3,222
Highlights
Feature: Fenced Yard
Feature: Level
Feature: Park
Feature: Public Transit
Feature: Rec Centre
Land
Cross Street: Brant/Mt Forest/Roya
Municipality District: Burlington
Fronting On: West
Parcel Number: 071370084
Pool: None
Sewer: Sewers
Lot Depth: 133 Feet
Lot Frontage: 50 Feet
Additional Media
- Virtual Tour: https://mls.youriguide.com/1288_hertel_crescent_burlington_on
Rooms
Room details for 1288 Hertel Crescent, Burlington
| Type | Dimensions | Description |
|---|---|---|
| Living Main | 4.90 x 3.38 | |
| Dining Main | 2.47 x 3.38 | |
| Kitchen Main | 4.60 x 2.74 | Eat-In Kitchen |
| Br Main | 3.69 x 3.72 | |
| Br Main | 3.69 x 6.67 | |
| Br Main | 3.05 x 3.38 | |
| Bathroom Main | - | 4 Pc Bath |
| Rec Lower | 7.02 x 7.34 | |
| Br Lower | 3.98 x 3.66 | |
| Other Lower | 3.08 x 7.32 | |
| Bathroom Lower | - | 3 Pc Bath |
| Laundry Lower | 3.54 x 3.63 |
| XXXXXXXX | XXX XX, XXXX |
XXXX XXX XXXX |
$XXX,XXX |
| XXX XX, XXXX |
XXXXXX XXX XXXX |
$XXX,XXX |
| XXXXXXXX XXXX | XXX XX, XXXX | $641,000 XXX XXXX |
| XXXXXXXX XXXXXX | XXX XX, XXXX | $669,900 XXX XXXX |

Paul A Fisher Public School
Elementary: PublicDr Charles Best Public School
Elementary: PublicTom Thomson Public School
Elementary: PublicRolling Meadows Public School
Elementary: PublicClarksdale Public School
Elementary: PublicSt Gabriel School
Elementary: CatholicThomas Merton Catholic Secondary School
Secondary: CatholicLester B. Pearson High School
Secondary: PublicBurlington Central High School
Secondary: PublicM M Robinson High School
Secondary: PublicAssumption Roman Catholic Secondary School
Secondary: CatholicNotre Dame Roman Catholic Secondary School
Secondary: Catholic

