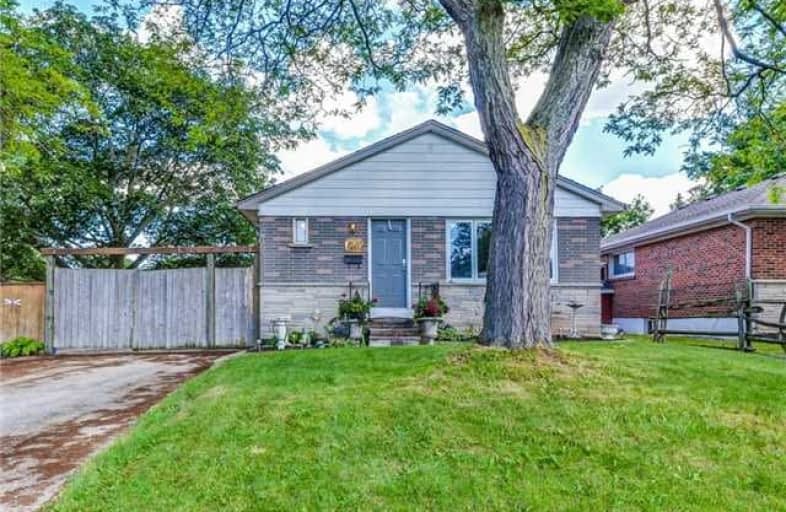Sold on Sep 15, 2017
Note: Property is not currently for sale or for rent.

-
Type: Detached
-
Style: Bungalow
-
Size: 700 sqft
-
Lot Size: 54 x 97.46 Feet
-
Age: 51-99 years
-
Taxes: $3,277 per year
-
Days on Site: 87 Days
-
Added: Sep 07, 2019 (2 months on market)
-
Updated:
-
Last Checked: 3 months ago
-
MLS®#: W3850746
-
Listed By: Keller williams edge realty, brokerage, brokerage
This Is Opportunity Knocking! This Updated Bungalow Sits On A Quite Street In A Mature Neighbourhood And Boasts Many Large Trees For Character And Shade. The House Has Recently Updated Kitchen, Baths, Windows, Flooring And More. Great Opportunity To Live In One And Rent The Other, Or Set Up For Extended Family. Also Includes Large Detached Work Shop With Power! Don't Delay On This Rare Opportunity, Call Today!
Extras
2 Fridges, 2 Stoves, Dishwasher, 2 Washers, 2 Dryers, Light Fixtures. Tenants Belongings Not Included Electric Fireplace Not Included
Property Details
Facts for 1292 Bunnell Drive, Burlington
Status
Days on Market: 87
Last Status: Sold
Sold Date: Sep 15, 2017
Closed Date: Oct 27, 2017
Expiry Date: Sep 30, 2017
Sold Price: $617,500
Unavailable Date: Sep 15, 2017
Input Date: Jun 22, 2017
Property
Status: Sale
Property Type: Detached
Style: Bungalow
Size (sq ft): 700
Age: 51-99
Area: Burlington
Community: Mountainside
Availability Date: 60+ Days
Inside
Bedrooms: 3
Bedrooms Plus: 2
Bathrooms: 2
Kitchens: 1
Kitchens Plus: 1
Rooms: 6
Den/Family Room: Yes
Air Conditioning: Central Air
Fireplace: No
Washrooms: 2
Building
Basement: Full
Basement 2: Sep Entrance
Heat Type: Forced Air
Heat Source: Gas
Exterior: Brick
Water Supply: Municipal
Special Designation: Unknown
Parking
Driveway: Private
Garage Spaces: 2
Garage Type: Detached
Covered Parking Spaces: 4
Total Parking Spaces: 6
Fees
Tax Year: 2017
Tax Legal Description: Plan 533 Lot 303
Taxes: $3,277
Land
Cross Street: Mountain Side And Ro
Municipality District: Burlington
Fronting On: South
Pool: None
Sewer: Sewers
Lot Depth: 97.46 Feet
Lot Frontage: 54 Feet
Rooms
Room details for 1292 Bunnell Drive, Burlington
| Type | Dimensions | Description |
|---|---|---|
| Kitchen Main | 3.14 x 4.90 | Eat-In Kitchen |
| Living Main | 3.88 x 4.63 | |
| Master Main | 3.23 x 3.97 | |
| Br Main | 2.81 x 3.45 | |
| Br Main | 2.81 x 3.69 | |
| Living Bsmt | 3.08 x 5.31 | |
| Kitchen Bsmt | 3.30 x 3.08 | Eat-In Kitchen |
| Bathroom Bsmt | 3.32 x 1.56 | |
| Br Bsmt | 3.08 x 2.41 | |
| Br Bsmt | 3.08 x 2.99 |
| XXXXXXXX | XXX XX, XXXX |
XXXX XXX XXXX |
$XXX,XXX |
| XXX XX, XXXX |
XXXXXX XXX XXXX |
$XXX,XXX |
| XXXXXXXX XXXX | XXX XX, XXXX | $617,500 XXX XXXX |
| XXXXXXXX XXXXXX | XXX XX, XXXX | $649,000 XXX XXXX |

Paul A Fisher Public School
Elementary: PublicDr Charles Best Public School
Elementary: PublicSt Marks Separate School
Elementary: CatholicRolling Meadows Public School
Elementary: PublicClarksdale Public School
Elementary: PublicSt Gabriel School
Elementary: CatholicThomas Merton Catholic Secondary School
Secondary: CatholicLester B. Pearson High School
Secondary: PublicBurlington Central High School
Secondary: PublicM M Robinson High School
Secondary: PublicAssumption Roman Catholic Secondary School
Secondary: CatholicNotre Dame Roman Catholic Secondary School
Secondary: Catholic

