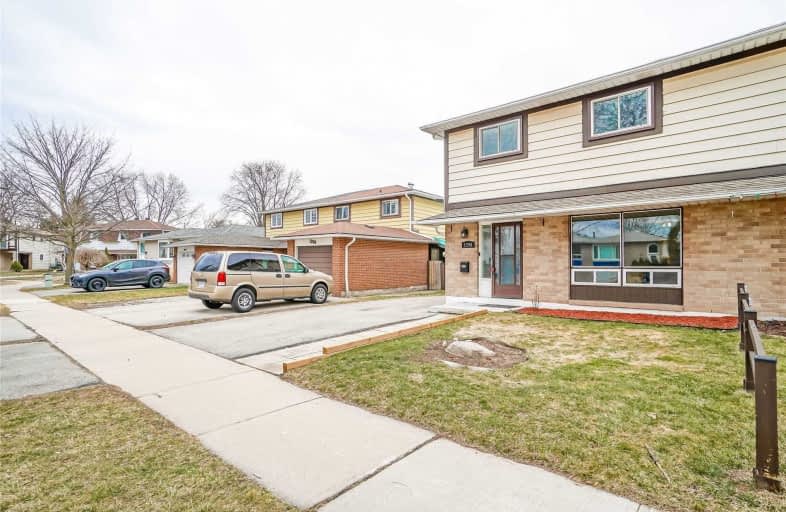
Dr Charles Best Public School
Elementary: Public
0.57 km
Canadian Martyrs School
Elementary: Catholic
0.49 km
Sir Ernest Macmillan Public School
Elementary: Public
0.45 km
Clarksdale Public School
Elementary: Public
1.32 km
St Timothy Separate School
Elementary: Catholic
1.87 km
C H Norton Public School
Elementary: Public
1.65 km
Thomas Merton Catholic Secondary School
Secondary: Catholic
3.62 km
Lester B. Pearson High School
Secondary: Public
0.97 km
M M Robinson High School
Secondary: Public
1.43 km
Assumption Roman Catholic Secondary School
Secondary: Catholic
2.64 km
Notre Dame Roman Catholic Secondary School
Secondary: Catholic
2.41 km
Dr. Frank J. Hayden Secondary School
Secondary: Public
3.79 km




