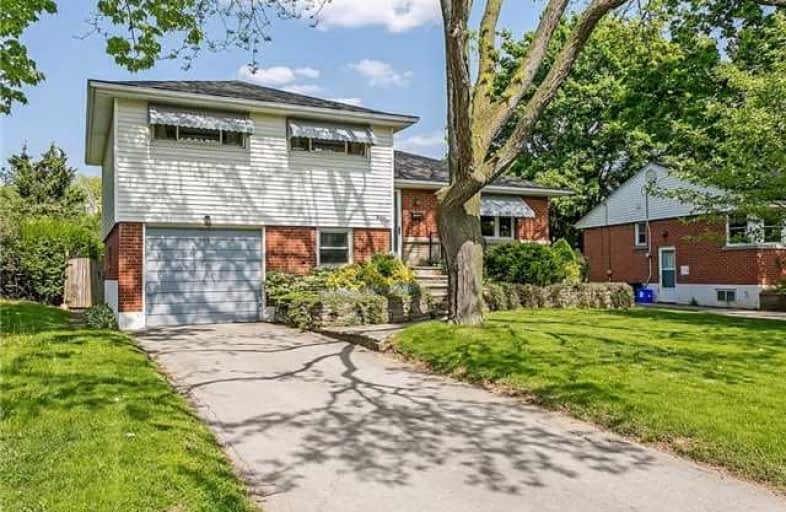Sold on Jun 18, 2018
Note: Property is not currently for sale or for rent.

-
Type: Detached
-
Style: Sidesplit 4
-
Size: 1100 sqft
-
Lot Size: 50 x 133 Feet
-
Age: No Data
-
Taxes: $3,579 per year
-
Days on Site: 24 Days
-
Added: Sep 07, 2019 (3 weeks on market)
-
Updated:
-
Last Checked: 3 months ago
-
MLS®#: W4141830
-
Listed By: Re/max escarpment realty inc., brokerage
Don't Miss This Rare Opportunity To Own A Large Family Home On A Quiet Street! 3 Bedroom, 1.5 Bath, Double Brick, 4 Level Sidesplit Home With 25 Footlong Attached Garage. This Home Sits On A Huge 50X133 Foot Reverse Pie-Shaped Lot That Is 73 Feet Wide At The Back. Adding To The Square Footage Inside The Home Is A Large Great Room Addition That Overlooks The Massive, Private Backyard. The Great Room Walks Out To A Deck & Patio.
Extras
Come See How The Layout Is Perfect For Family Fun & Year-Round Entertaining! Move-In Ready, Or Do Your Own Updating. These Are Orig Owners & Have Clearly Maintained The Property Well! **Interboard Listing: Hamilton - Burlington R.E. Assoc**
Property Details
Facts for 1299 Tyrrell Road, Burlington
Status
Days on Market: 24
Last Status: Sold
Sold Date: Jun 18, 2018
Closed Date: Jun 28, 2018
Expiry Date: Aug 25, 2018
Sold Price: $625,000
Unavailable Date: Jun 18, 2018
Input Date: May 28, 2018
Prior LSC: Listing with no contract changes
Property
Status: Sale
Property Type: Detached
Style: Sidesplit 4
Size (sq ft): 1100
Area: Burlington
Community: Mountainside
Availability Date: Flexible
Inside
Bedrooms: 3
Bathrooms: 2
Kitchens: 1
Rooms: 6
Den/Family Room: Yes
Air Conditioning: None
Fireplace: No
Washrooms: 2
Building
Basement: Finished
Basement 2: Full
Heat Type: Radiant
Heat Source: Gas
Exterior: Brick
Exterior: Metal/Side
Water Supply: Municipal
Special Designation: Unknown
Parking
Driveway: Private
Garage Spaces: 1
Garage Type: Attached
Covered Parking Spaces: 2
Total Parking Spaces: 3
Fees
Tax Year: 2018
Tax Legal Description: Lt 77 Pl 533 Burlington
Taxes: $3,579
Land
Cross Street: South From Mt. Fores
Municipality District: Burlington
Fronting On: East
Pool: None
Sewer: Sewers
Lot Depth: 133 Feet
Lot Frontage: 50 Feet
Acres: < .50
Rooms
Room details for 1299 Tyrrell Road, Burlington
| Type | Dimensions | Description |
|---|---|---|
| Living 2nd | 3.50 x 4.48 | |
| Family 2nd | 4.11 x 5.79 | |
| Kitchen 2nd | 2.74 x 5.79 | |
| Br 3rd | 3.20 x 3.96 | |
| Br 3rd | 3.04 x 3.96 | |
| Br 3rd | 3.20 x 3.04 | |
| Bathroom 3rd | - | 4 Pc Bath |
| Bathroom Ground | - | 2 Pc Bath |
| Rec Bsmt | 10.50 x 7.92 | |
| Utility Bsmt | 3.04 x 6.70 |
| XXXXXXXX | XXX XX, XXXX |
XXXX XXX XXXX |
$XXX,XXX |
| XXX XX, XXXX |
XXXXXX XXX XXXX |
$XXX,XXX |
| XXXXXXXX XXXX | XXX XX, XXXX | $625,000 XXX XXXX |
| XXXXXXXX XXXXXX | XXX XX, XXXX | $649,900 XXX XXXX |

Paul A Fisher Public School
Elementary: PublicDr Charles Best Public School
Elementary: PublicSt Marks Separate School
Elementary: CatholicRolling Meadows Public School
Elementary: PublicClarksdale Public School
Elementary: PublicSt Gabriel School
Elementary: CatholicThomas Merton Catholic Secondary School
Secondary: CatholicLester B. Pearson High School
Secondary: PublicBurlington Central High School
Secondary: PublicM M Robinson High School
Secondary: PublicAssumption Roman Catholic Secondary School
Secondary: CatholicNotre Dame Roman Catholic Secondary School
Secondary: Catholic

