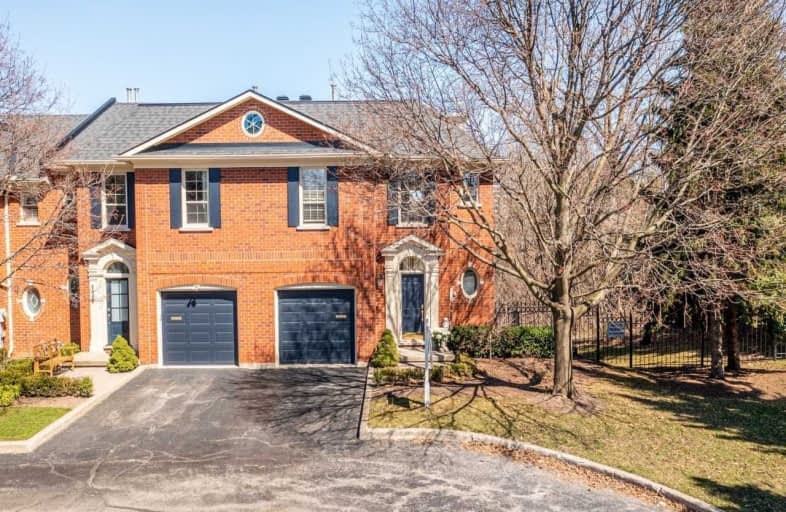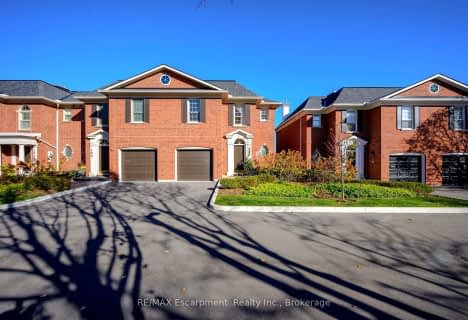Sold on Apr 30, 2021
Note: Property is not currently for sale or for rent.

-
Type: Att/Row/Twnhouse
-
Style: 2-Storey
-
Size: 2000 sqft
-
Lot Size: 75.46 x 140.97 Feet
-
Age: 31-50 years
-
Taxes: $5,780 per year
-
Days on Site: 25 Days
-
Added: Apr 05, 2021 (3 weeks on market)
-
Updated:
-
Last Checked: 2 hours ago
-
MLS®#: W5192222
-
Listed By: Chase realty inc.
Stunning Executive Freehold End Unit On Premium 75X140 Ft Lot. 3 Levels Of Finsihed Living Space & 2 Levels Of Finished Outdoor Entertaining Space Over $250,000 In Updates. Open Main Floor Area With Gourmet Kitchen, Island, Family Rm That Walks Out To A Huge Compodsite Deck. Short Walk To Lasalle Park & Aldershot "Go". Assoc Fee $550. Includes Exterior Maintenance, Snow Removal, Grass Cut, Landscaping, Roof & Eavestrough, Window Washing & Insurance.
Extras
The 2nd Level Consists Of The Spacious Primary Suite With A Custom Walk-In Closet/Dressing Area & Spa Bath With Glass Walk-In Shower, 2nd Bedroom With Full Ensuite & Walk-In Closet, Laundry & A Large Storage Closet/Elevator Rough-In.
Property Details
Facts for 130 Fairwood Place West, Burlington
Status
Days on Market: 25
Last Status: Sold
Sold Date: Apr 30, 2021
Closed Date: Jun 28, 2021
Expiry Date: Jul 17, 2021
Sold Price: $1,300,000
Unavailable Date: Apr 30, 2021
Input Date: Apr 13, 2021
Prior LSC: Listing with no contract changes
Property
Status: Sale
Property Type: Att/Row/Twnhouse
Style: 2-Storey
Size (sq ft): 2000
Age: 31-50
Area: Burlington
Community: LaSalle
Availability Date: Flexible
Assessment Amount: $760,000
Assessment Year: 2016
Inside
Bedrooms: 2
Bedrooms Plus: 1
Bathrooms: 4
Kitchens: 1
Rooms: 8
Den/Family Room: Yes
Air Conditioning: Central Air
Fireplace: Yes
Laundry Level: Upper
Central Vacuum: Y
Washrooms: 4
Building
Basement: Full
Heat Type: Forced Air
Heat Source: Gas
Exterior: Brick
UFFI: No
Energy Certificate: N
Water Supply: Municipal
Physically Handicapped-Equipped: N
Special Designation: Unknown
Retirement: N
Parking
Driveway: Front Yard
Garage Spaces: 1
Garage Type: Attached
Covered Parking Spaces: 1
Total Parking Spaces: 2
Fees
Tax Year: 2020
Tax Legal Description: Pcl 1-1, Sec 20M443; Blk 1, Pl 20M443 As In H35025
Taxes: $5,780
Highlights
Feature: Public Trans
Feature: Wooded/Treed
Land
Cross Street: La Salle Pard Rd.
Municipality District: Burlington
Fronting On: South
Parcel Number: 071180027
Pool: None
Sewer: Sewers
Lot Depth: 140.97 Feet
Lot Frontage: 75.46 Feet
Acres: < .50
Additional Media
- Virtual Tour: https://fusion.realtourvision.com/s/idx/519441
Rooms
Room details for 130 Fairwood Place West, Burlington
| Type | Dimensions | Description |
|---|---|---|
| Foyer Main | 4.14 x 2.31 | |
| Kitchen Main | 3.05 x 5.44 | Eat-In Kitchen |
| Dining Main | 1.60 x 3.02 | |
| Living Main | 4.11 x 7.01 | Fireplace |
| Bathroom Main | 1.52 x 1.52 | 2 Pc Bath |
| Master 2nd | 5.82 x 4.29 | |
| Bathroom 2nd | 2.77 x 3.02 | 4 Pc Ensuite |
| 2nd Br 2nd | 3.84 x 3.25 | |
| Bathroom 2nd | 2.41 x 1.50 | 5 Pc Ensuite |
| Laundry 2nd | 2.82 x 1.50 | |
| Family Lower | 7.06 x 3.96 | Fireplace |
| 3rd Br Lower | 4.39 x 3.00 |
| XXXXXXXX | XXX XX, XXXX |
XXXX XXX XXXX |
$X,XXX,XXX |
| XXX XX, XXXX |
XXXXXX XXX XXXX |
$X,XXX,XXX |
| XXXXXXXX XXXX | XXX XX, XXXX | $1,300,000 XXX XXXX |
| XXXXXXXX XXXXXX | XXX XX, XXXX | $1,395,000 XXX XXXX |

Aldershot Elementary School
Elementary: PublicGlenview Public School
Elementary: PublicSt. Lawrence Catholic Elementary School
Elementary: CatholicMaplehurst Public School
Elementary: PublicHoly Rosary Separate School
Elementary: CatholicBennetto Elementary School
Elementary: PublicKing William Alter Ed Secondary School
Secondary: PublicTurning Point School
Secondary: PublicÉcole secondaire Georges-P-Vanier
Secondary: PublicAldershot High School
Secondary: PublicSir John A Macdonald Secondary School
Secondary: PublicCathedral High School
Secondary: Catholic- 4 bath
- 2 bed
- 1500 sqft
106 Fairwood Place West, Burlington, Ontario • L7T 4B6 • Bayview



