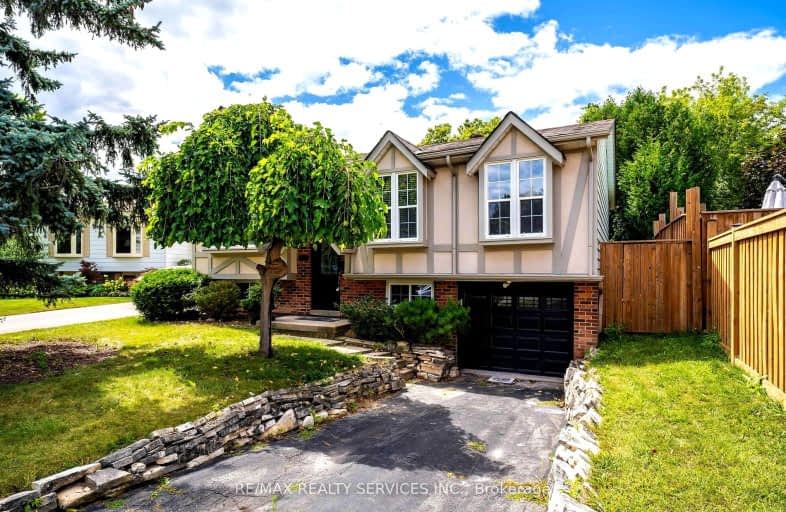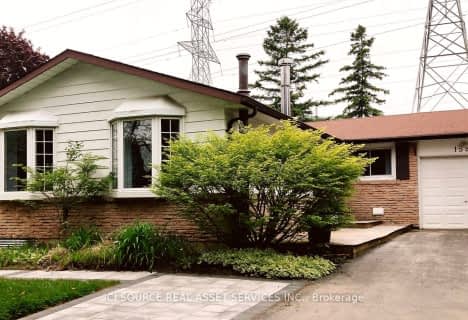Somewhat Walkable
- Some errands can be accomplished on foot.
57
/100
Some Transit
- Most errands require a car.
36
/100
Bikeable
- Some errands can be accomplished on bike.
64
/100

Paul A Fisher Public School
Elementary: Public
1.62 km
ÉÉC Saint-Philippe
Elementary: Catholic
2.37 km
St Marks Separate School
Elementary: Catholic
1.91 km
Rolling Meadows Public School
Elementary: Public
1.65 km
Clarksdale Public School
Elementary: Public
1.99 km
St Gabriel School
Elementary: Catholic
1.44 km
Thomas Merton Catholic Secondary School
Secondary: Catholic
2.35 km
Lester B. Pearson High School
Secondary: Public
3.91 km
Aldershot High School
Secondary: Public
4.73 km
Burlington Central High School
Secondary: Public
2.68 km
M M Robinson High School
Secondary: Public
2.33 km
Notre Dame Roman Catholic Secondary School
Secondary: Catholic
3.83 km
-
Kerns Park
Burlington ON 0.66km -
Sinclair Park
Sinclair Cir, Burlington ON 2.19km -
Pinemeadow Park
Pinemeadow Dr, Burlington ON 3.09km
-
BMO Bank of Montreal
2201 Brant St, Burlington ON L7P 3N8 1.63km -
RBC Royal Bank
3030 Mainway, Burlington ON L7M 1A3 2.39km -
Scotiabank
632 Plains Rd E, Burlington ON L7T 2E9 2.4km






