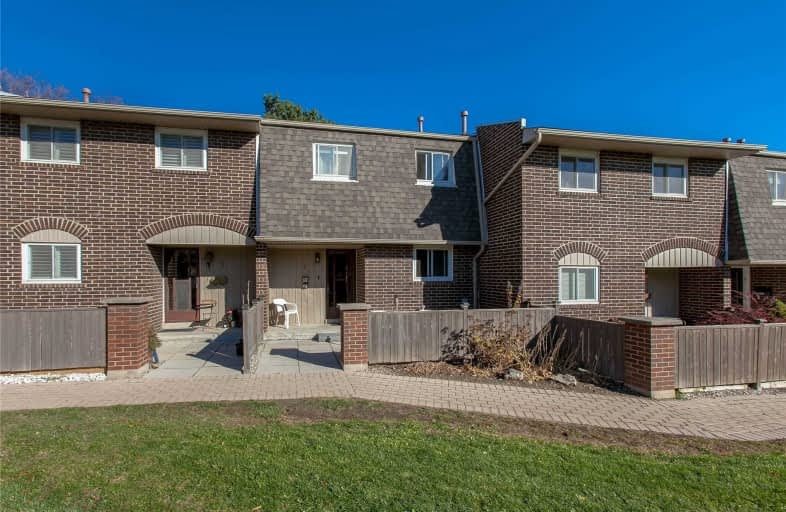Very Walkable
- Most errands can be accomplished on foot.
Some Transit
- Most errands require a car.
Very Bikeable
- Most errands can be accomplished on bike.

Dr Charles Best Public School
Elementary: PublicCanadian Martyrs School
Elementary: CatholicSir Ernest Macmillan Public School
Elementary: PublicRolling Meadows Public School
Elementary: PublicClarksdale Public School
Elementary: PublicSt Gabriel School
Elementary: CatholicThomas Merton Catholic Secondary School
Secondary: CatholicLester B. Pearson High School
Secondary: PublicBurlington Central High School
Secondary: PublicM M Robinson High School
Secondary: PublicAssumption Roman Catholic Secondary School
Secondary: CatholicNotre Dame Roman Catholic Secondary School
Secondary: Catholic-
Black Bull
2475 Mountainside Dr, Burlington, ON L7P 1C9 0.49km -
Gator Ted's Tap & Grill
1505 Guelph Line, Burlington, ON L7P 3B6 0.72km -
Barra Fion
1505 Guelph Line, Burlington, ON L7P 3B6 0.77km
-
Tim Hortons
1170 Guelph Line, Burlington, ON L7P 2S9 0.47km -
McDonald's
1505 Guelph Line, Burlington, ON L7P 3B6 0.81km -
Detour Coffee Roastery
2234 Harold Road, Unit 2, Burlington, ON L7P 1.22km
-
Planet Fitness
3060 Davidson Court, Unit 1005, Burlington, ON L7M 4X7 0.73km -
Cedar Springs Health Racquet & Sportsclub
960 Cumberland Avenue, Burlington, ON L7N 3J6 1.64km -
epc
3466 Mainway, Burlington, ON L7M 1A8 1.75km
-
Shoppers Drug Mart
3505 Upper Middle Road, Burlington, ON L7M 4C6 2.26km -
Morelli's Pharmacy
2900 Walkers Line, Burlington, ON L7M 4M8 3.55km -
Shoppers Drug Mart
900 Maple Avenue, Unit A6A, Burlington, ON L7S 2J8 3.84km
-
Sea Shanty Fish & Chips
2455 Mount Forest Drive, Burlington, ON L7P 1J7 0.15km -
Free Topping Pizza
2453 Mount Forest Drive, Burlington, ON L7P 1J7 0.15km -
Burrito Boyz
1435 Plains Road E, Burlington, ON L7R 3P9 0.2km
-
Burlington Centre
777 Guelph Line, Suite 210, Burlington, ON L7R 3N2 1.72km -
Burlington Power Centre
1250 Brant Street, Burlington, ON L7P 1X8 1.97km -
Mapleview Shopping Centre
900 Maple Avenue, Burlington, ON L7S 2J8 3.7km
-
Food Basics
1505 Guelph Line, Burlington, ON L7P 3B6 0.78km -
Fortinos
2025 Guelph Line, Burlington, ON L7P 4M8 1.04km -
Indian Grocers
1450 Headon Road, Burlington, ON L7M 3Z5 1.66km
-
LCBO
3041 Walkers Line, Burlington, ON L5L 5Z6 3.97km -
The Beer Store
396 Elizabeth St, Burlington, ON L7R 2L6 4.02km -
Liquor Control Board of Ontario
5111 New Street, Burlington, ON L7L 1V2 5.2km
-
Stop N Go Automotive Centre
2425 Industrial Street, Burlington, ON L7P 1A6 0.79km -
Maple Mechanical
3333 Mainway, Suite B, Burlington, ON L7M 1A6 1.33km -
Barbecues Galore
3100 Harvester Road, Suite 1, Burlington, ON L7N 3W8 1.48km
-
SilverCity Burlington Cinemas
1250 Brant Street, Burlington, ON L7P 1G6 2.1km -
Cinestarz
460 Brant Street, Unit 3, Burlington, ON L7R 4B6 3.79km -
Encore Upper Canada Place Cinemas
460 Brant St, Unit 3, Burlington, ON L7R 4B6 3.79km
-
Burlington Public Library
2331 New Street, Burlington, ON L7R 1J4 3.35km -
Burlington Public Libraries & Branches
676 Appleby Line, Burlington, ON L7L 5Y1 4.45km -
The Harmony Cafe
2331 New Street, Burlington, ON L7R 1J4 3.35km
-
Joseph Brant Hospital
1245 Lakeshore Road, Burlington, ON L7S 0A2 4.73km -
Walk-In Clinic
2025 Guelph Line, Burlington, ON L7P 4M8 1.08km -
North Burlington Medical Centre Walk In Clinic
1960 Appleby Line, Burlington, ON L7L 0B7 4.26km
-
Roly Bird Park
ON 1.36km -
Kerns Park
1801 Kerns Rd, Burlington ON 2.64km -
Tansley Woods Community Centre & Public Library
1996 Itabashi Way (Upper Middle Rd.), Burlington ON L7M 4J8 2.81km
-
RBC Royal Bank
3030 Mainway, Burlington ON L7M 1A3 0.42km -
CIBC
2400 Fairview St (Fairview St & Guelph Line), Burlington ON L7R 2E4 1.95km -
Access Cash General Partnership
777 Guelph Line, Burlington ON L7R 3N2 2.01km
More about this building
View 1302 Guelph Line, Burlington

