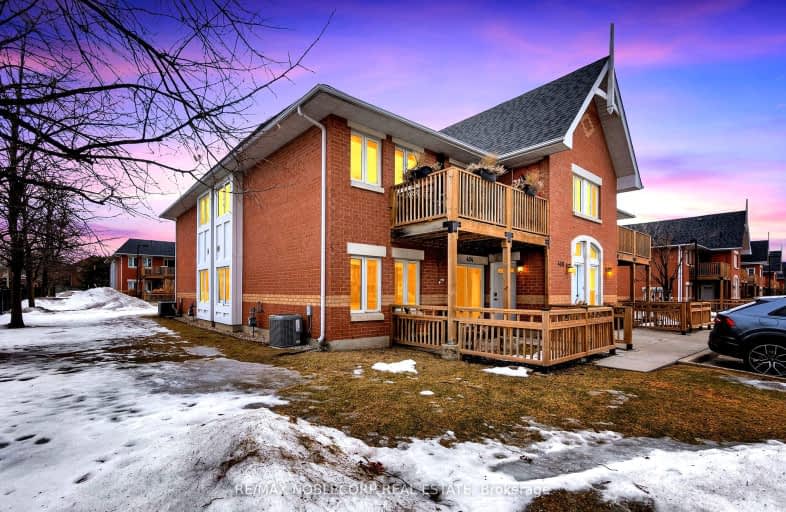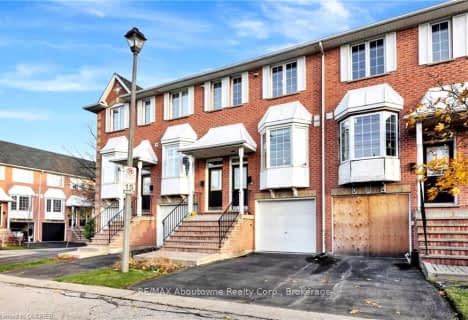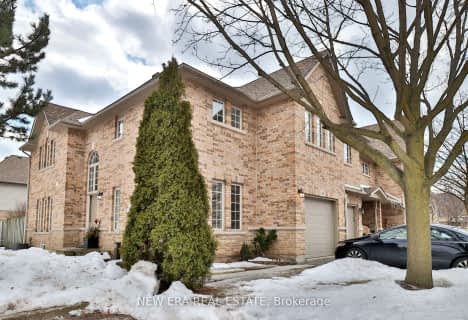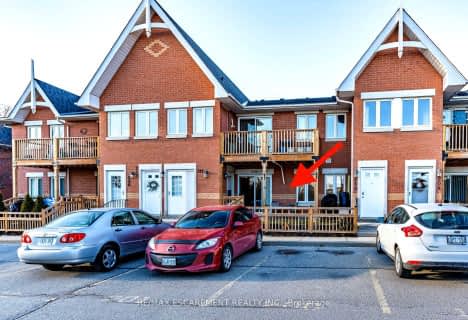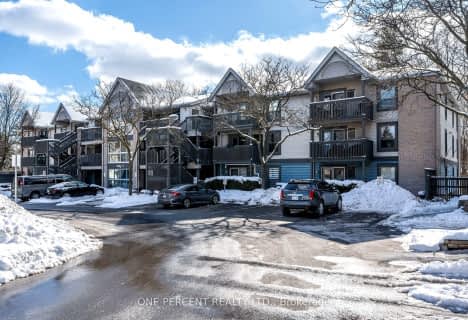Car-Dependent
- Almost all errands require a car.
Some Transit
- Most errands require a car.
Bikeable
- Some errands can be accomplished on bike.
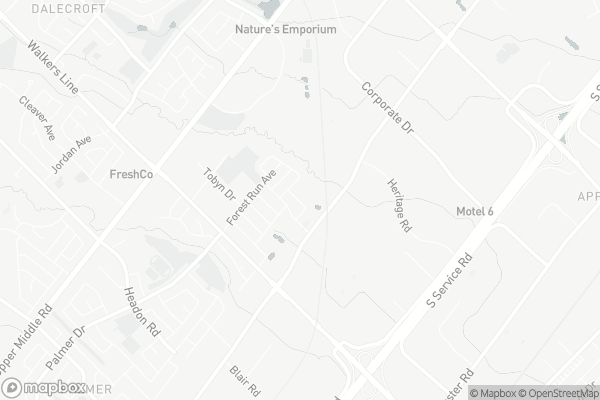
Canadian Martyrs School
Elementary: CatholicSir Ernest Macmillan Public School
Elementary: PublicSt Elizabeth Seton Catholic Elementary School
Elementary: CatholicSacred Heart of Jesus Catholic School
Elementary: CatholicC H Norton Public School
Elementary: PublicFlorence Meares Public School
Elementary: PublicLester B. Pearson High School
Secondary: PublicM M Robinson High School
Secondary: PublicAssumption Roman Catholic Secondary School
Secondary: CatholicCorpus Christi Catholic Secondary School
Secondary: CatholicNelson High School
Secondary: PublicDr. Frank J. Hayden Secondary School
Secondary: Public-
Indian Grocers
1450 Headon Road Unit 11-12, Burlington 1.36km -
Metro Gardens Centre
2010 Appleby Line, Burlington 1.66km -
Metro Millcroft
2010 Appleby Line, Burlington 1.66km
-
The Wine Shop
3505 Upper Middle Road, Burlington 1.21km -
LCBO
Millcroft Shopping Centre, 2000 Appleby Line Unit F1, Burlington 1.77km -
The Beer Store
2020 Appleby Line, Burlington 1.84km
-
Babaz+
4000 Mainway, Burlington 0.6km -
Wendy's
4000 Mainway, Burlington 0.6km -
Burrito Boyz
4000 Mainway, Burlington 0.6km
-
Tim Hortons
4000 Mainway, Burlington 0.61km -
Tim Hortons
1900 Walkers Line, Burlington 1.01km -
Humble Bean Coffee Bar
3410 Mainway, Burlington 1.15km
-
BMO Bank of Montreal
1841 Walkers Line, Burlington 0.91km -
RBC Royal Bank
2025 William O'Connell Boulevard, Burlington 0.98km -
BDC - Business Development Bank of Canada
4145 North Service Road Suite 401, Burlington 1.01km
-
Shell
1195 Walkers Line, Burlington 0.59km -
Petro-Canada & Car Wash
1200 Walkers Line, Burlington 0.68km -
Petro-Canada & Car Wash
3515 Upper Middle Road, Burlington 1.12km
-
Headon Pilates
1387 Walkers Line, Burlington 0.61km -
Highway To Health
1387 Walkers Line, Burlington 0.61km -
Ashtanga Yoga Burlington
Canada 0.71km
-
North Burlington Baptist Church
Walkers Line, Burlington 0.57km -
Tansley Woods Park
4100 Kilmer Drive, Burlington 0.57km -
Tansley Woodlot
Burlington 0.59km
-
Burlington Public Library - Tansley Woods branch
1996 Itabashi Way, Burlington 0.76km -
Burlington Public Library - New Appleby branch
676 Appleby Line, Burlington 2.65km -
Summers Common Little Free Library
674 Summers Common, Burlington 2.75km
-
Circulate Cardiac & Vascular Centre
1160 Blair Road, Burlington 1.37km -
The Foot Smith
919 Fraser Drive, Burlington 1.47km -
Jasmin Pharmacy & Compounding services
1-1900 Appleby Line, Burlington 1.7km
-
Walkers Medical Pharmacy
1821 Walkers Line, Burlington 0.86km -
Lotus I.D.A. Pharmacy
4100 Upper Middle Road, Burlington 0.87km -
Medisystem Technologies
4100 Upper Middle Road, Burlington 0.87km
-
Parking
4-1900 Walkers Line, Burlington 0.97km -
Appleby Common
2180 Itabashi Way, Burlington 1.15km -
Twisted Coil Vapes
3505 Upper Middle Road, Burlington 1.21km
-
Cineplex Cinemas Oakville and VIP
3531 Wyecroft Road, Oakville 3.87km
-
The Judge & Jury
1222 Walkers Line, Burlington 0.65km -
Rust BistroBar
1801 Walkers Line unit 7, Burlington 0.83km -
Tin Cup Sports Grill
1831 Walkers Line, Burlington 0.91km
- 3 bath
- 2 bed
- 1200 sqft
11-2920 Headon Forest Drive, Burlington, Ontario • L7M 3Z7 • Headon
