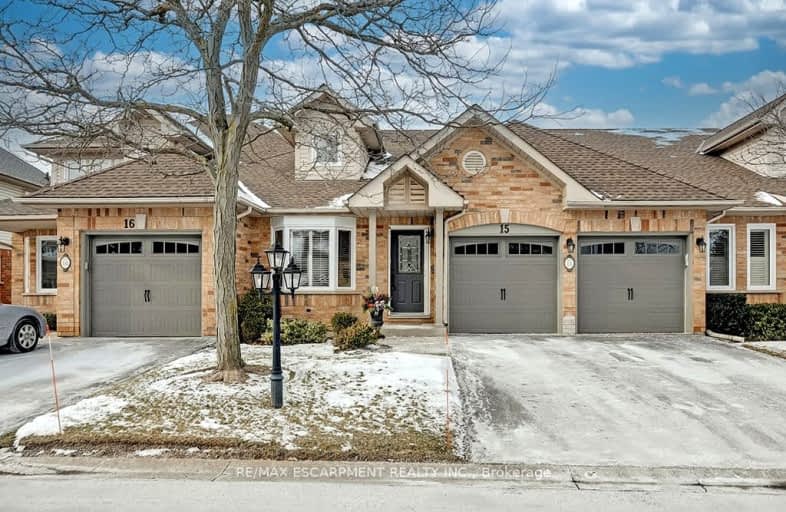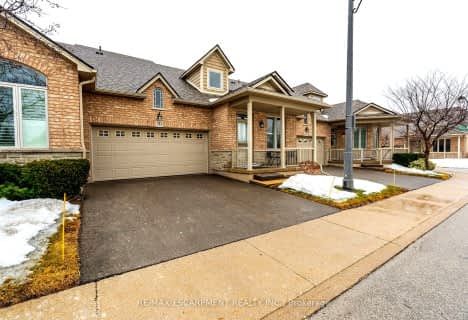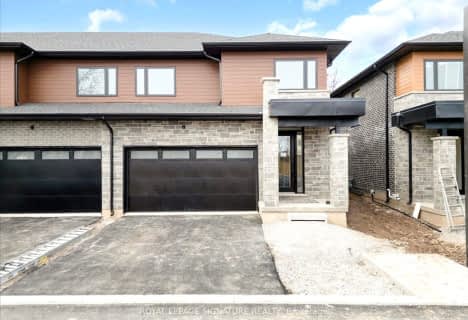Car-Dependent
- Almost all errands require a car.
7
/100
Some Transit
- Most errands require a car.
36
/100
Bikeable
- Some errands can be accomplished on bike.
58
/100

St Elizabeth Seton Catholic Elementary School
Elementary: Catholic
0.84 km
Sacred Heart of Jesus Catholic School
Elementary: Catholic
1.26 km
Orchard Park Public School
Elementary: Public
0.79 km
Florence Meares Public School
Elementary: Public
1.23 km
Charles R. Beaudoin Public School
Elementary: Public
0.33 km
John William Boich Public School
Elementary: Public
1.66 km
ÉSC Sainte-Trinité
Secondary: Catholic
5.19 km
Lester B. Pearson High School
Secondary: Public
2.59 km
M M Robinson High School
Secondary: Public
4.04 km
Corpus Christi Catholic Secondary School
Secondary: Catholic
1.52 km
Notre Dame Roman Catholic Secondary School
Secondary: Catholic
3.01 km
Dr. Frank J. Hayden Secondary School
Secondary: Public
1.19 km
-
Pathfinder Park
Burlington ON 0.94km -
Norton Off Leash Dog Park
Cornerston Dr (Dundas Street), Burlington ON 1.03km -
Norton Community Park
Tim Dobbie Dr, Burlington ON 1.28km
-
RBC Royal Bank
2495 Appleby Line (at Dundas St.), Burlington ON L7L 0B6 1.13km -
BMO Bank of Montreal
3027 Appleby Line (Dundas), Burlington ON L7M 0V7 1.26km -
RBC Royal Bank
2025 William O'Connell Blvd (at Upper Middle), Burlington ON L7M 4E4 1.41km








