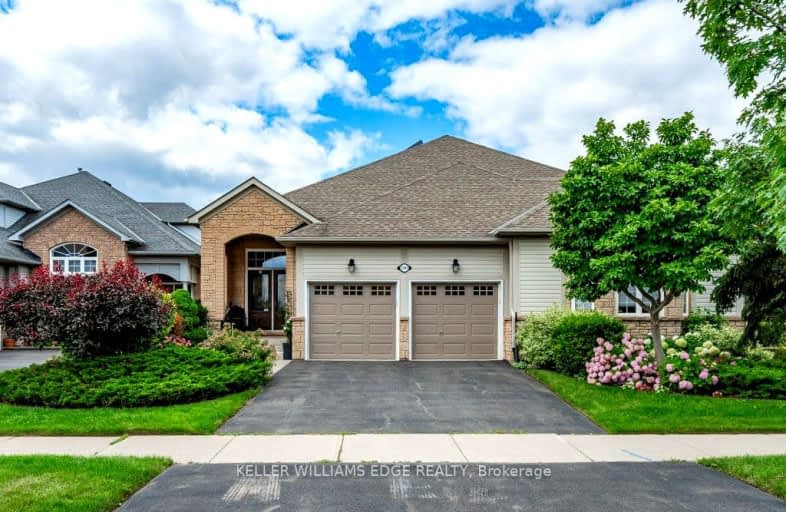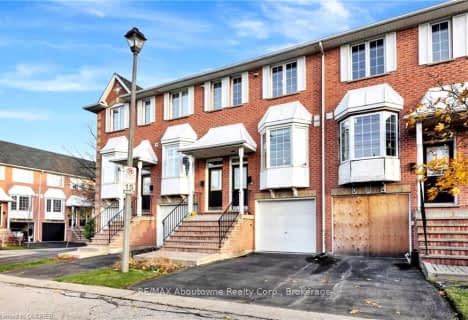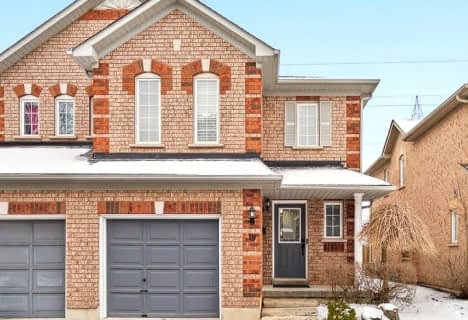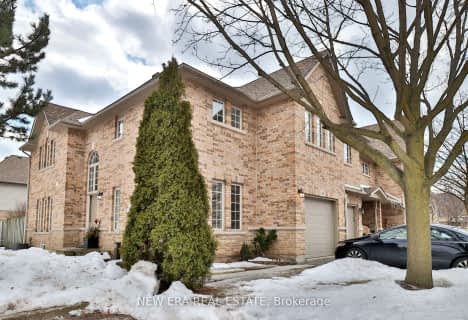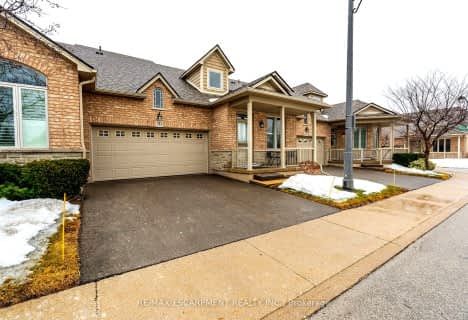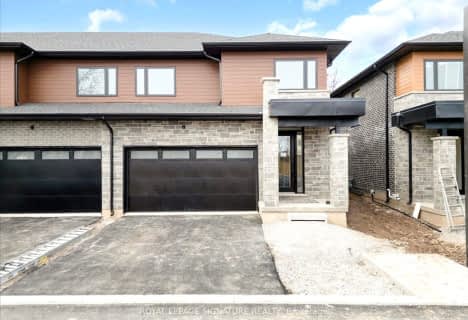Very Walkable
- Most errands can be accomplished on foot.
Some Transit
- Most errands require a car.
Bikeable
- Some errands can be accomplished on bike.

St Elizabeth Seton Catholic Elementary School
Elementary: CatholicSacred Heart of Jesus Catholic School
Elementary: CatholicOrchard Park Public School
Elementary: PublicFlorence Meares Public School
Elementary: PublicCharles R. Beaudoin Public School
Elementary: PublicJohn William Boich Public School
Elementary: PublicÉSC Sainte-Trinité
Secondary: CatholicLester B. Pearson High School
Secondary: PublicM M Robinson High School
Secondary: PublicCorpus Christi Catholic Secondary School
Secondary: CatholicNotre Dame Roman Catholic Secondary School
Secondary: CatholicDr. Frank J. Hayden Secondary School
Secondary: Public-
Emerson park
2390 Sutton Rd, Ontario 1.16km -
Norton Community Park
Burlington ON 1.23km -
Doug Wright Park
4725 Doug Wright Dr, Burlington ON 1.39km
-
BMO Bank of Montreal
3027 Appleby Line (Dundas), Burlington ON L7M 0V7 0.68km -
Becker's Convenience
4021 Upper Middle Rd, Burlington ON L7M 0Y9 2.44km -
Scotiabank
3455 Fairview St, Burlington ON L7N 2R4 5.21km
- 3 bath
- 3 bed
- 1400 sqft
07-2141 Country Club Drive, Burlington, Ontario • L7M 4E5 • Rose
- 4 bath
- 3 bed
- 2000 sqft
06-2145 Country Club Drive, Burlington, Ontario • L7M 4E1 • Rose
