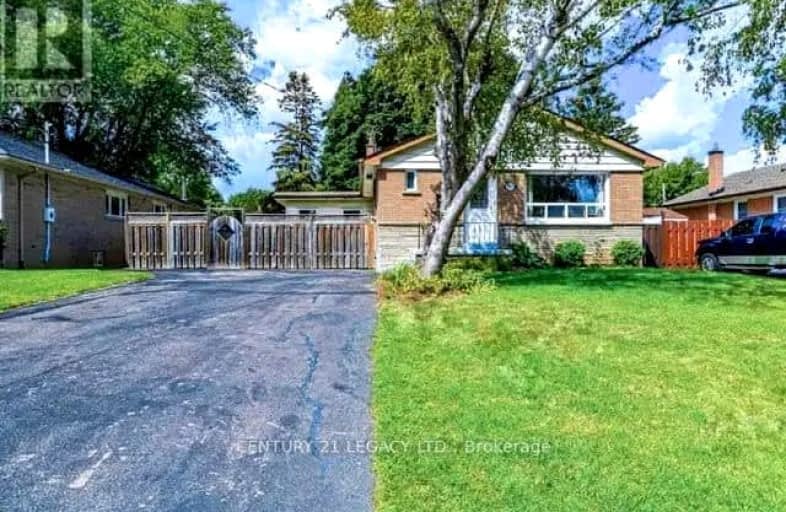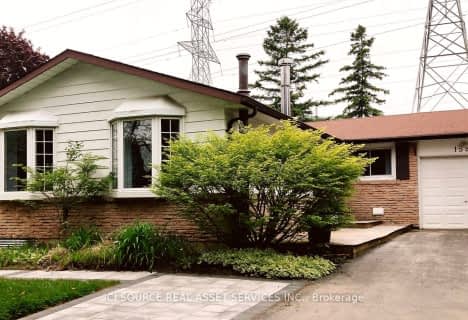Very Walkable
- Most errands can be accomplished on foot.
73
/100
Some Transit
- Most errands require a car.
40
/100
Very Bikeable
- Most errands can be accomplished on bike.
71
/100

Paul A Fisher Public School
Elementary: Public
1.46 km
Dr Charles Best Public School
Elementary: Public
1.60 km
St Marks Separate School
Elementary: Catholic
1.69 km
Rolling Meadows Public School
Elementary: Public
0.78 km
Clarksdale Public School
Elementary: Public
1.00 km
St Gabriel School
Elementary: Catholic
0.49 km
Thomas Merton Catholic Secondary School
Secondary: Catholic
2.49 km
Lester B. Pearson High School
Secondary: Public
2.82 km
Burlington Central High School
Secondary: Public
2.86 km
M M Robinson High School
Secondary: Public
1.38 km
Assumption Roman Catholic Secondary School
Secondary: Catholic
3.32 km
Notre Dame Roman Catholic Secondary School
Secondary: Catholic
3.01 km
-
Kerns Park
1801 Kerns Rd, Burlington ON 1.49km -
Duncaster Park
2330 Duncaster Dr, Burlington ON L7P 4S6 2.27km -
George Bolus Park
950 Francis Rd (Warwick Dr), Burlington ON 2.33km
-
TD Bank Financial Group
2222 Brant St (at Upper Middle Rd.), Burlington ON L7P 4L5 1.69km -
BMO Bank of Montreal
632 Plains Rd E, Burlington ON L7T 2E9 3.32km -
Scotiabank
3455 Fairview St, Burlington ON L7N 2R4 3.43km



