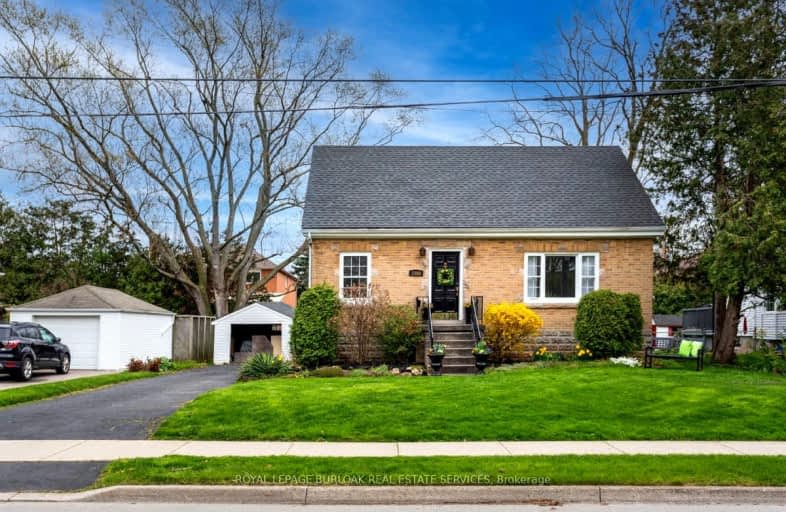Very Walkable
- Most errands can be accomplished on foot.
Good Transit
- Some errands can be accomplished by public transportation.
Bikeable
- Some errands can be accomplished on bike.

École élémentaire Renaissance
Elementary: PublicÉÉC Saint-Philippe
Elementary: CatholicBurlington Central Elementary School
Elementary: PublicSt Johns Separate School
Elementary: CatholicCentral Public School
Elementary: PublicTom Thomson Public School
Elementary: PublicGary Allan High School - Bronte Creek
Secondary: PublicThomas Merton Catholic Secondary School
Secondary: CatholicGary Allan High School - Burlington
Secondary: PublicBurlington Central High School
Secondary: PublicM M Robinson High School
Secondary: PublicAssumption Roman Catholic Secondary School
Secondary: Catholic-
Spencer Smith Park
1400 Lakeshore Rd (Maple), Burlington ON L7S 1Y2 1.07km -
Beachway Park & Pavilion
938 Lakeshore Rd, Burlington ON L7S 1A2 2.54km -
Kerns Park
1801 Kerns Rd, Burlington ON 3.21km
-
CIBC
575 Brant St (Victoria St), Burlington ON L7R 2G6 0.75km -
BMO Bank of Montreal
519 Brant St, Burlington ON L7R 2G6 0.77km -
Healthcare and Municipal Employees Credit Union
426 Brant St, Burlington ON L7R 2G2 0.95km
- 3 bath
- 3 bed
- 1100 sqft
656 Castleguard Crescent, Burlington, Ontario • L7N 2W6 • Roseland














