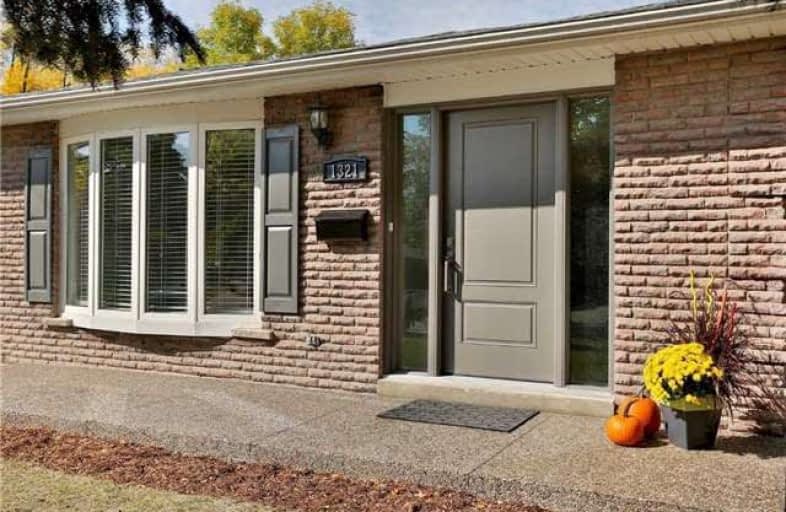Sold on Nov 21, 2017
Note: Property is not currently for sale or for rent.

-
Type: Detached
-
Style: Backsplit 3
-
Size: 1100 sqft
-
Lot Size: 71.73 x 95 Feet
-
Age: 31-50 years
-
Taxes: $3,340 per year
-
Days on Site: 41 Days
-
Added: Sep 07, 2019 (1 month on market)
-
Updated:
-
Last Checked: 3 months ago
-
MLS®#: W3952517
-
Listed By: Royal lepage real estate services ltd., brokerage
This Picture-Perfect Home Has Been Upgraded From Top To Bottom. Newer Kitchen With New Stainless-Steel Appliances, Upgraded Spa-Like Washroom, Brand New Berber Carpet And Laminate, New Light Fixtures, Blinds And Freshly Painted Throughout. Newly Finished Basement With Extra Large Windows, Laundry Room With New Stainless-Steel Washer And Dryer, Separate Entrance For A Possible In-Law Suite. Beautifully Landscaped Fenced In Pool-Size Backyard.
Extras
New Front Door, Driveway, Walkway/New Insulated Garage Door. This Gorgeous Home Is Turn Key And Move-In Ready. Close To Schools, Shops & Hwys. Say "Yes" To The Address! A/C(2015), Furnace(2014), Roof 2012/ Open House November 12 From 2-4 Pm
Property Details
Facts for 1321 Humphreys Crescent, Burlington
Status
Days on Market: 41
Last Status: Sold
Sold Date: Nov 21, 2017
Closed Date: Dec 28, 2017
Expiry Date: Feb 11, 2018
Sold Price: $630,000
Unavailable Date: Nov 21, 2017
Input Date: Oct 11, 2017
Property
Status: Sale
Property Type: Detached
Style: Backsplit 3
Size (sq ft): 1100
Age: 31-50
Area: Burlington
Community: Tyandaga
Availability Date: Flexible
Inside
Bedrooms: 3
Bathrooms: 1
Kitchens: 1
Rooms: 6
Den/Family Room: Yes
Air Conditioning: Central Air
Fireplace: No
Laundry Level: Lower
Central Vacuum: N
Washrooms: 1
Utilities
Electricity: Yes
Building
Basement: Finished
Heat Type: Forced Air
Heat Source: Gas
Exterior: Brick
Elevator: N
Energy Certificate: N
Water Supply: Municipal
Special Designation: Unknown
Parking
Driveway: Private
Garage Spaces: 1
Garage Type: Built-In
Covered Parking Spaces: 2
Total Parking Spaces: 3
Fees
Tax Year: 2017
Tax Legal Description: Pcl 75-1, Sec M43 : Lt 75, Pl M43
Taxes: $3,340
Highlights
Feature: Park
Feature: School
Land
Cross Street: Brant St / Ester / J
Municipality District: Burlington
Fronting On: West
Parcel Number: 071260186
Pool: None
Sewer: Sewers
Lot Depth: 95 Feet
Lot Frontage: 71.73 Feet
Acres: < .50
Zoning: Residential
Additional Media
- Virtual Tour: https://vimeopro.com/rsvideotours/1321-humphreys-crescent
Rooms
Room details for 1321 Humphreys Crescent, Burlington
| Type | Dimensions | Description |
|---|---|---|
| Living Main | 13.40 x 15.00 | |
| Dining Main | 9.00 x 11.00 | |
| Breakfast Main | 12.00 x 16.10 | |
| Master Main | 10.00 x 12.80 | |
| Br Main | 9.30 x 13.30 | |
| 2nd Br Main | 8.90 x 10.00 | |
| Family Bsmt | 12.10 x 16.10 | |
| Laundry Bsmt | - |
| XXXXXXXX | XXX XX, XXXX |
XXXX XXX XXXX |
$XXX,XXX |
| XXX XX, XXXX |
XXXXXX XXX XXXX |
$XXX,XXX |
| XXXXXXXX XXXX | XXX XX, XXXX | $630,000 XXX XXXX |
| XXXXXXXX XXXXXX | XXX XX, XXXX | $649,000 XXX XXXX |

Paul A Fisher Public School
Elementary: PublicBrant Hills Public School
Elementary: PublicSt Marks Separate School
Elementary: CatholicRolling Meadows Public School
Elementary: PublicClarksdale Public School
Elementary: PublicSt Gabriel School
Elementary: CatholicThomas Merton Catholic Secondary School
Secondary: CatholicLester B. Pearson High School
Secondary: PublicAldershot High School
Secondary: PublicBurlington Central High School
Secondary: PublicM M Robinson High School
Secondary: PublicNotre Dame Roman Catholic Secondary School
Secondary: Catholic

