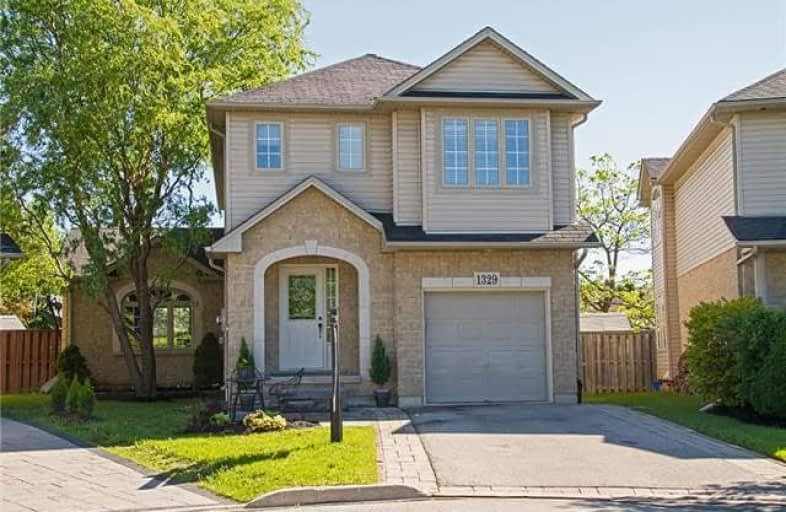Sold on Sep 21, 2018
Note: Property is not currently for sale or for rent.

-
Type: Detached
-
Style: 2-Storey
-
Size: 1500 sqft
-
Lot Size: 23.23 x 88.39 Feet
-
Age: 16-30 years
-
Taxes: $3,465 per year
-
Days on Site: 130 Days
-
Added: Sep 07, 2019 (4 months on market)
-
Updated:
-
Last Checked: 3 months ago
-
MLS®#: W4127371
-
Listed By: Keller williams edge realty, brokerage
Must See! Detached 3+1 Bedroom, 3+1 Bathroom, Large Pie Shaped Lot On A Quiet & Family Friendly Court. Over 2,300 Sq Ft Total Living Space. Bright Open Concept. Hardwd Throughout Main Level, Updated Kitchen W/Quartz & S/S Appliances. W/O To Backyard From Breakfast Area. Separate Family & Dining Room. Inside Entry To Garage. Master With W/I Closet & 4Pc Ensuite. 2 Bedrooms & 4Pc Bath. Fully Fin Basement W/Bedroom, 3Pc Bath, Storage & Rec/Ent Area. Rsa.
Extras
Fridge, Stove, Built In Dishwasher, Washer, Dryer, All Elf's, All Window Coverings. New Shingles & Furnace To Be Installed Prior To Closing. Rental Water Heater
Property Details
Facts for 1329 Bonnie Court, Burlington
Status
Days on Market: 130
Last Status: Sold
Sold Date: Sep 21, 2018
Closed Date: Nov 15, 2018
Expiry Date: Oct 15, 2018
Sold Price: $685,000
Unavailable Date: Sep 21, 2018
Input Date: May 14, 2018
Property
Status: Sale
Property Type: Detached
Style: 2-Storey
Size (sq ft): 1500
Age: 16-30
Area: Burlington
Community: Freeman
Availability Date: Flex
Assessment Amount: $468,000
Assessment Year: 2016
Inside
Bedrooms: 3
Bedrooms Plus: 1
Bathrooms: 3
Kitchens: 1
Rooms: 10
Den/Family Room: Yes
Air Conditioning: Central Air
Fireplace: No
Laundry Level: Main
Washrooms: 3
Building
Basement: Finished
Heat Type: Forced Air
Heat Source: Gas
Exterior: Brick
Exterior: Vinyl Siding
Energy Certificate: N
Green Verification Status: N
Water Supply: Municipal
Special Designation: Unknown
Parking
Driveway: Pvt Double
Garage Spaces: 1
Garage Type: Attached
Covered Parking Spaces: 2
Total Parking Spaces: 3
Fees
Tax Year: 2018
Tax Legal Description: Lot 5 Pl 20M770; Burlington. T/W Ease 817631**
Taxes: $3,465
Land
Cross Street: Bonnie & Glendor
Municipality District: Burlington
Fronting On: East
Parcel Number: 070810318
Pool: None
Sewer: Sewers
Lot Depth: 88.39 Feet
Lot Frontage: 23.23 Feet
Lot Irregularities: 62.81' X 112.97' X 23
Zoning: Res
Additional Media
- Virtual Tour: https://youtu.be/36bYc6c7h8U
Rooms
Room details for 1329 Bonnie Court, Burlington
| Type | Dimensions | Description |
|---|---|---|
| Kitchen Main | 3.35 x 3.35 | Hardwood Floor, Quartz Counter, Stainless Steel Appl |
| Breakfast Main | 2.74 x 3.35 | Hardwood Floor, W/O To Yard |
| Family Main | 3.65 x 5.45 | Hardwood Floor |
| Dining Main | 3.26 x 2.43 | Hardwood Floor |
| Master 2nd | 4.02 x 3.74 | Broadloom, W/I Closet, 4 Pc Ensuite |
| 2nd Br 2nd | 3.05 x 4.51 | Broadloom, W/I Closet |
| 3rd Br 2nd | 3.32 x 3.24 | Broadloom |
| Bathroom 2nd | 2.37 x 2.65 | 4 Pc Bath, Tile Floor |
| Rec Bsmt | 3.17 x 4.57 | Tile Floor |
| 4th Br Bsmt | 4.17 x 3.63 | Laminate |
| Bathroom Bsmt | 2.37 x 2.65 | Tile Floor |
| Other Bsmt | 1.55 x 2.74 | Tile Floor |

| XXXXXXXX | XXX XX, XXXX |
XXXX XXX XXXX |
$XXX,XXX |
| XXX XX, XXXX |
XXXXXX XXX XXXX |
$XXX,XXX | |
| XXXXXXXX | XXX XX, XXXX |
XXXXXXX XXX XXXX |
|
| XXX XX, XXXX |
XXXXXX XXX XXXX |
$XXX,XXX | |
| XXXXXXXX | XXX XX, XXXX |
XXXXXXXX XXX XXXX |
|
| XXX XX, XXXX |
XXXXXX XXX XXXX |
$XXX,XXX | |
| XXXXXXXX | XXX XX, XXXX |
XXXXXXX XXX XXXX |
|
| XXX XX, XXXX |
XXXXXX XXX XXXX |
$XXX,XXX |
| XXXXXXXX XXXX | XXX XX, XXXX | $685,000 XXX XXXX |
| XXXXXXXX XXXXXX | XXX XX, XXXX | $714,900 XXX XXXX |
| XXXXXXXX XXXXXXX | XXX XX, XXXX | XXX XXXX |
| XXXXXXXX XXXXXX | XXX XX, XXXX | $769,900 XXX XXXX |
| XXXXXXXX XXXXXXXX | XXX XX, XXXX | XXX XXXX |
| XXXXXXXX XXXXXX | XXX XX, XXXX | $799,900 XXX XXXX |
| XXXXXXXX XXXXXXX | XXX XX, XXXX | XXX XXXX |
| XXXXXXXX XXXXXX | XXX XX, XXXX | $800,000 XXX XXXX |

Kings Road Public School
Elementary: PublicÉÉC Saint-Philippe
Elementary: CatholicBurlington Central Elementary School
Elementary: PublicSt Johns Separate School
Elementary: CatholicCentral Public School
Elementary: PublicTom Thomson Public School
Elementary: PublicThomas Merton Catholic Secondary School
Secondary: CatholicLester B. Pearson High School
Secondary: PublicBurlington Central High School
Secondary: PublicM M Robinson High School
Secondary: PublicAssumption Roman Catholic Secondary School
Secondary: CatholicNotre Dame Roman Catholic Secondary School
Secondary: Catholic- 2 bath
- 5 bed
- 1100 sqft


