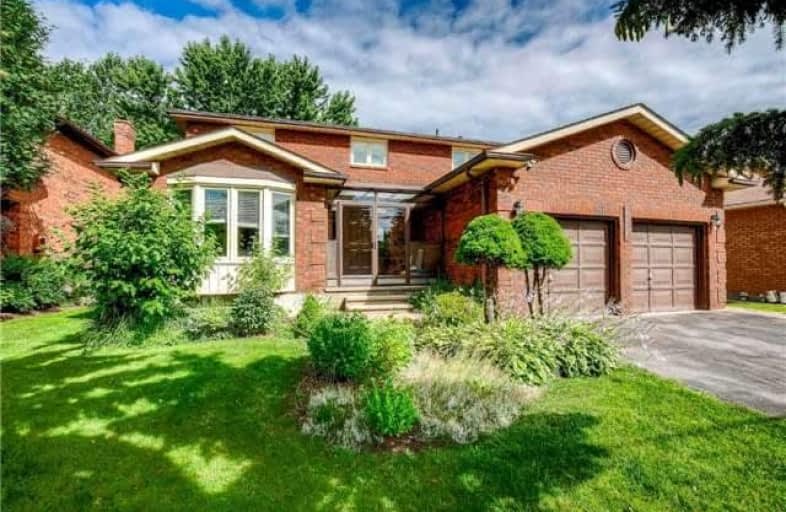
ÉÉC Saint-Philippe
Elementary: Catholic
1.44 km
Burlington Central Elementary School
Elementary: Public
1.60 km
St Johns Separate School
Elementary: Catholic
1.58 km
Central Public School
Elementary: Public
1.63 km
Tom Thomson Public School
Elementary: Public
1.50 km
St Gabriel School
Elementary: Catholic
2.17 km
Thomas Merton Catholic Secondary School
Secondary: Catholic
1.25 km
Lester B. Pearson High School
Secondary: Public
4.34 km
Burlington Central High School
Secondary: Public
1.55 km
M M Robinson High School
Secondary: Public
3.07 km
Assumption Roman Catholic Secondary School
Secondary: Catholic
3.44 km
Notre Dame Roman Catholic Secondary School
Secondary: Catholic
4.70 km





