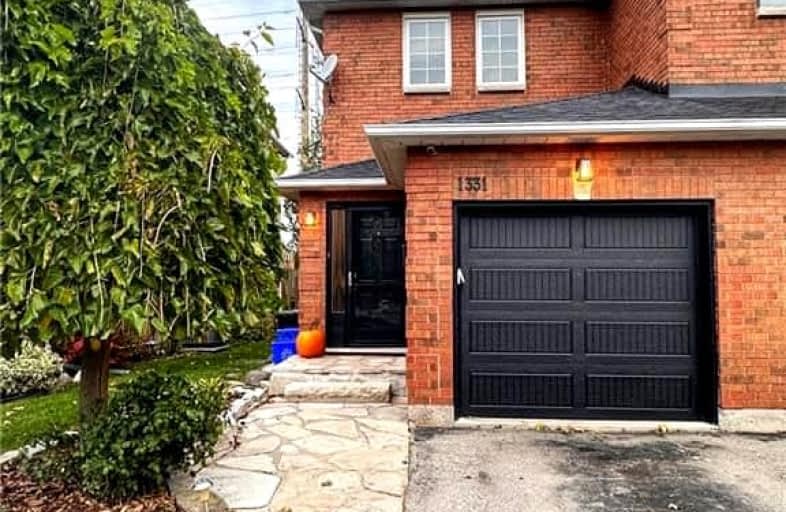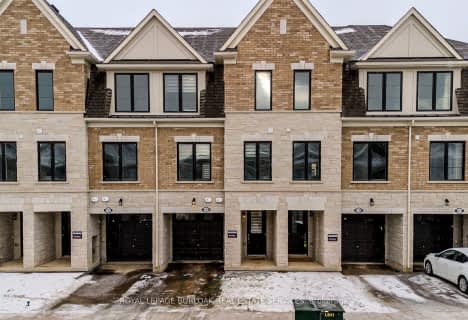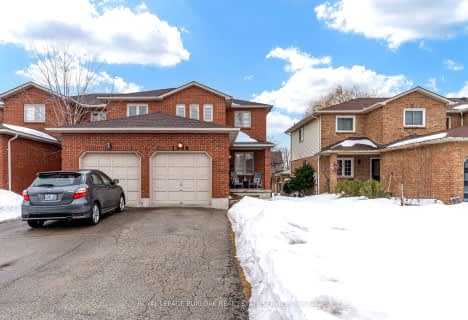Somewhat Walkable
- Some errands can be accomplished on foot.
Good Transit
- Some errands can be accomplished by public transportation.
Bikeable
- Some errands can be accomplished on bike.

ÉÉC Saint-Philippe
Elementary: CatholicBurlington Central Elementary School
Elementary: PublicSt Johns Separate School
Elementary: CatholicTom Thomson Public School
Elementary: PublicClarksdale Public School
Elementary: PublicSt Gabriel School
Elementary: CatholicThomas Merton Catholic Secondary School
Secondary: CatholicLester B. Pearson High School
Secondary: PublicBurlington Central High School
Secondary: PublicM M Robinson High School
Secondary: PublicAssumption Roman Catholic Secondary School
Secondary: CatholicNotre Dame Roman Catholic Secondary School
Secondary: Catholic-
Milestones
1200 Brant St, Unit 30, Burlington, ON L7P 5C6 0.61km -
Shoeless Joe's Sports Grill - Brant St
1250 Brant St, Burlington, ON L7P 1X8 0.88km -
Earls Kitchen + Bar
900 Maple Avenue, A25, Burlington, ON L7S 2J8 1.32km
-
Tim Hortons
1220 Brant Street, Unit 1, Burlington, ON L7P 1X8 0.68km -
Demetres
1250 Brant Street, Unit 104, Burlington, ON L7P 1X8 0.78km -
Williams Fresh Cafe
1250 Brant Street, Burlington, ON L7P 1X8 0.81km
-
LA Fitness
1326 Brant St, Burlington, ON L7P 1X8 0.98km -
GoodLife Fitness
777 Guelph Line, Burlington, ON L7R 3N2 2.64km -
Planet Fitness
3060 Davidson Court, Unit 1005, Burlington, ON L7M 4X7 2.7km
-
Shoppers Drug Mart
511 Plains Road E, Burlington, ON L7T 2E2 2.2km -
Shoppers Drug Mart
3505 Upper Middle Road, Burlington, ON L7M 4C6 4.8km -
Morelli's Pharmacy
2900 Walkers Line, Burlington, ON L7M 4M8 5.91km
-
Arooj Restaurant
1400 Plains Road E, Suite 6, Burlington, ON L7R 0.44km -
Mediterranean Cookery
1400 Plains Rd E, Unit 6, Burlington, ON L7R 3P8 0.49km -
Afghan Kebob Cuisine
1400 Plains Road E, Burlington, ON L7R 2P8 0.49km
-
Burlington Power Centre
1250 Brant Street, Burlington, ON L7P 1X8 0.81km -
Mapleview Shopping Centre
900 Maple Avenue, Burlington, ON L7S 2J8 1.27km -
Burlington Centre
777 Guelph Line, Suite 210, Burlington, ON L7R 3N2 2.22km
-
Direct To Home Grocers
1364 Plains Road E, Burlington, ON L7R 3P8 0.41km -
Sobeys
1250 Brant Street, Burlington, ON L7P 1X8 0.84km -
Fortinos Supermarket
1059 Plains Road E, Burlington, ON L7T 4K1 1.24km
-
The Beer Store
396 Elizabeth St, Burlington, ON L7R 2L6 2.63km -
LCBO
3041 Walkers Line, Burlington, ON L5L 5Z6 6.29km -
Liquor Control Board of Ontario
5111 New Street, Burlington, ON L7L 1V2 6.85km
-
Sunoco
1446 Plains Road E, Burlington, ON L7R 3P8 0.55km -
Esso Gas Bar & Car Wash
1230 Plains Road E, Burlington, ON L7S 1W6 0.63km -
Petro Canada
1215 Fairview Street, Burlington, ON L7S 1Y3 0.92km
-
SilverCity Burlington Cinemas
1250 Brant Street, Burlington, ON L7P 1G6 0.91km -
Cinestarz
460 Brant Street, Unit 3, Burlington, ON L7R 4B6 2.27km -
Encore Upper Canada Place Cinemas
460 Brant St, Unit 3, Burlington, ON L7R 4B6 2.27km
-
Burlington Public Library
2331 New Street, Burlington, ON L7R 1J4 2.82km -
Burlington Public Libraries & Branches
676 Appleby Line, Burlington, ON L7L 5Y1 6.29km -
Hamilton Public Library
955 King Street W, Hamilton, ON L8S 1K9 10.5km
-
Joseph Brant Hospital
1245 Lakeshore Road, Burlington, ON L7S 0A2 2.8km -
Walk-In Clinic
2025 Guelph Line, Burlington, ON L7P 4M8 3.2km -
Plains West Medical
100 Plains Road W, Unit 20, Burlington, ON L7T 0A5 4.54km
- 4 bath
- 3 bed
- 1500 sqft
1453 National Common East, Burlington, Ontario • L7P 0V7 • Tyandaga








