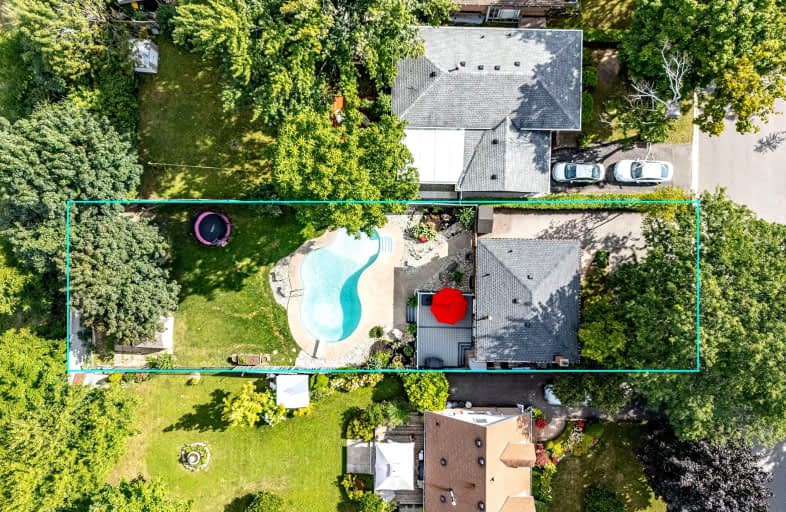Somewhat Walkable
- Some errands can be accomplished on foot.
51
/100
Some Transit
- Most errands require a car.
39
/100
Bikeable
- Some errands can be accomplished on bike.
52
/100

Paul A Fisher Public School
Elementary: Public
1.21 km
Brant Hills Public School
Elementary: Public
2.18 km
St Marks Separate School
Elementary: Catholic
1.50 km
Rolling Meadows Public School
Elementary: Public
1.19 km
Clarksdale Public School
Elementary: Public
1.74 km
St Gabriel School
Elementary: Catholic
1.00 km
Thomas Merton Catholic Secondary School
Secondary: Catholic
2.61 km
Lester B. Pearson High School
Secondary: Public
3.49 km
Aldershot High School
Secondary: Public
5.19 km
Burlington Central High School
Secondary: Public
2.96 km
M M Robinson High School
Secondary: Public
1.87 km
Notre Dame Roman Catholic Secondary School
Secondary: Catholic
3.36 km
-
Kerns Park
1801 Kerns Rd, Burlington ON 0.75km -
Mountainside Park
2205 Mount Forest Dr, Burlington ON L7P 2R6 0.91km -
Peart Park
1.49km
-
BMO Bank of Montreal
1500 Upper Middle Rd, Oakville ON L6M 3G3 1.34km -
TD Bank Financial Group
596 Plains Rd E (King Rd.), Burlington ON L7T 2E7 2.98km -
Scotiabank
735 Guelph Line, Burlington ON L7R 3N2 3.09km









