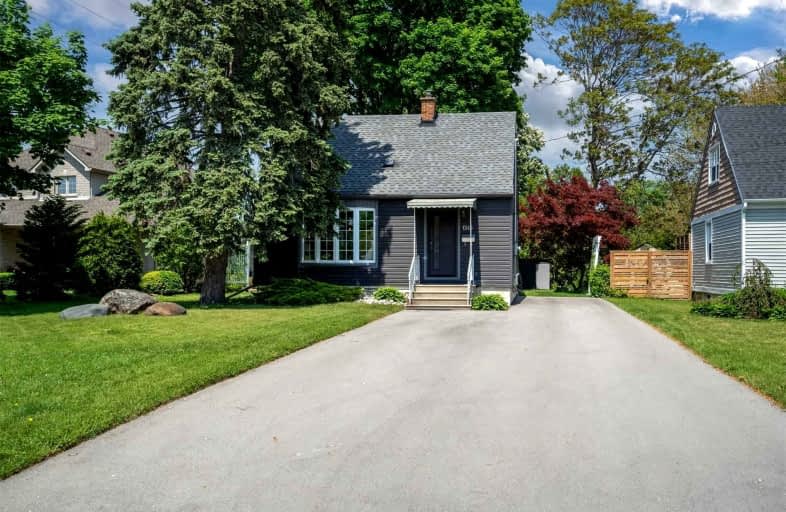
Video Tour

École élémentaire Renaissance
Elementary: Public
0.68 km
ÉÉC Saint-Philippe
Elementary: Catholic
1.34 km
Burlington Central Elementary School
Elementary: Public
0.37 km
St Johns Separate School
Elementary: Catholic
0.56 km
Central Public School
Elementary: Public
0.44 km
Tom Thomson Public School
Elementary: Public
1.30 km
Gary Allan High School - Bronte Creek
Secondary: Public
3.10 km
Thomas Merton Catholic Secondary School
Secondary: Catholic
0.60 km
Gary Allan High School - Burlington
Secondary: Public
3.14 km
Burlington Central High School
Secondary: Public
0.34 km
M M Robinson High School
Secondary: Public
4.31 km
Assumption Roman Catholic Secondary School
Secondary: Catholic
3.11 km













