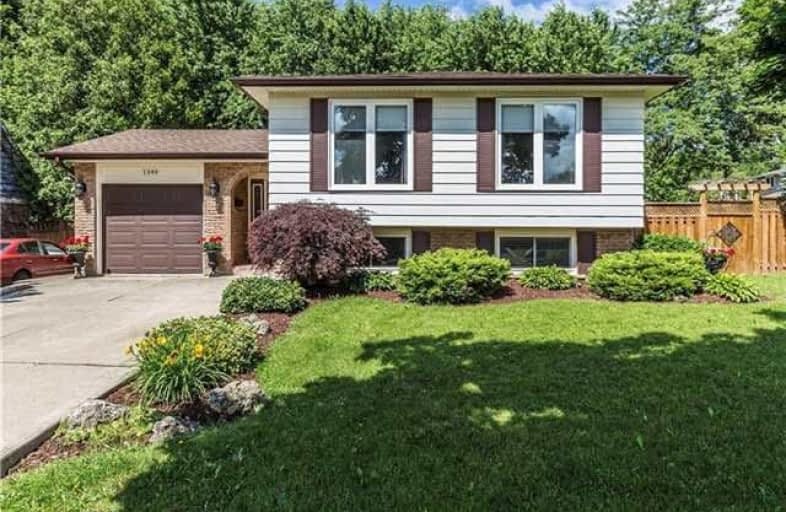
Paul A Fisher Public School
Elementary: Public
1.30 km
Brant Hills Public School
Elementary: Public
2.28 km
St Marks Separate School
Elementary: Catholic
1.60 km
Rolling Meadows Public School
Elementary: Public
1.46 km
Clarksdale Public School
Elementary: Public
2.01 km
St Gabriel School
Elementary: Catholic
1.28 km
Thomas Merton Catholic Secondary School
Secondary: Catholic
2.65 km
Lester B. Pearson High School
Secondary: Public
3.78 km
Aldershot High School
Secondary: Public
4.93 km
Burlington Central High School
Secondary: Public
2.98 km
M M Robinson High School
Secondary: Public
2.14 km
Notre Dame Roman Catholic Secondary School
Secondary: Catholic
3.58 km






