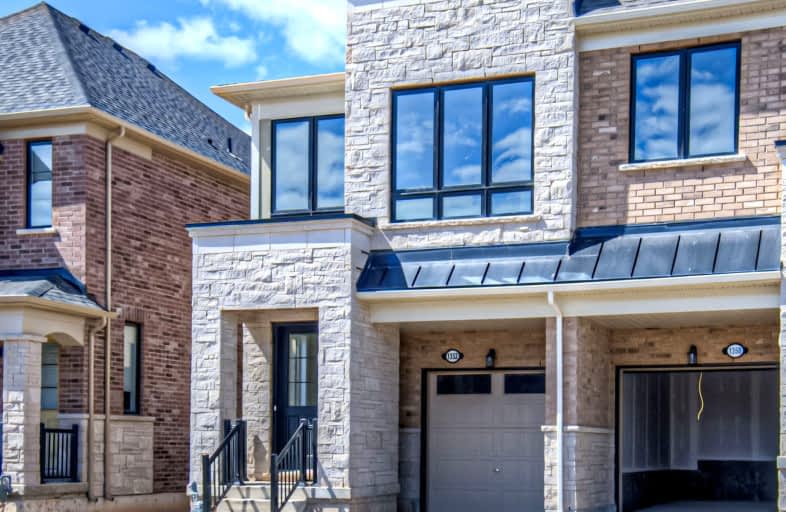Very Walkable
- Most errands can be accomplished on foot.
72
/100
Some Transit
- Most errands require a car.
38
/100
Very Bikeable
- Most errands can be accomplished on bike.
70
/100

Paul A Fisher Public School
Elementary: Public
0.54 km
Brant Hills Public School
Elementary: Public
1.43 km
Bruce T Lindley
Elementary: Public
2.11 km
St Marks Separate School
Elementary: Catholic
0.78 km
Rolling Meadows Public School
Elementary: Public
1.38 km
St Gabriel School
Elementary: Catholic
1.39 km
Thomas Merton Catholic Secondary School
Secondary: Catholic
3.56 km
Lester B. Pearson High School
Secondary: Public
3.69 km
Aldershot High School
Secondary: Public
5.48 km
Burlington Central High School
Secondary: Public
3.90 km
M M Robinson High School
Secondary: Public
1.92 km
Notre Dame Roman Catholic Secondary School
Secondary: Catholic
3.02 km
-
Fairchild park
Fairchild Blvd, Burlington ON 0.42km -
Kerns Park
1801 Kerns Rd, Burlington ON 0.84km -
Kerncliff Park
2198 Kerns Rd, Burlington ON L7P 1P8 1.42km
-
BMO Bank of Montreal
2201 Brant St, Burlington ON L7P 3N8 0.51km -
CIBC
2400 Fairview St (Fairview St & Guelph Line), Burlington ON L7R 2E4 3.63km -
TD Canada Trust ATM
701 Guelph Line, Burlington ON L7R 3M7 4.05km





