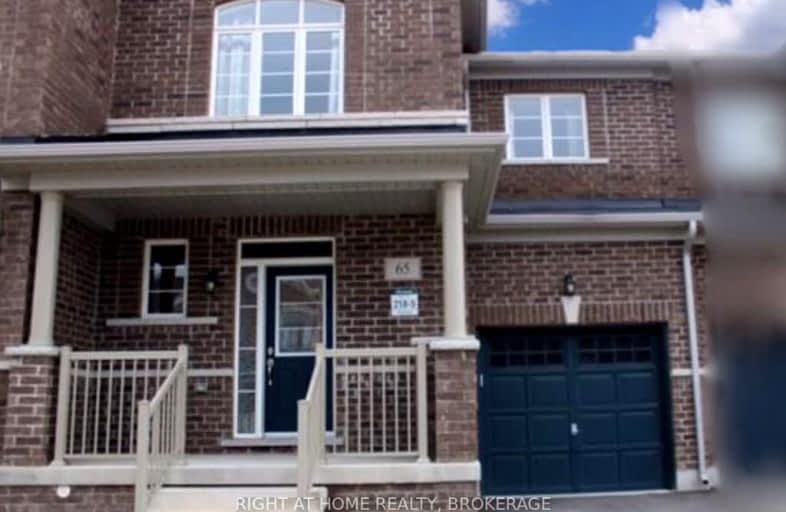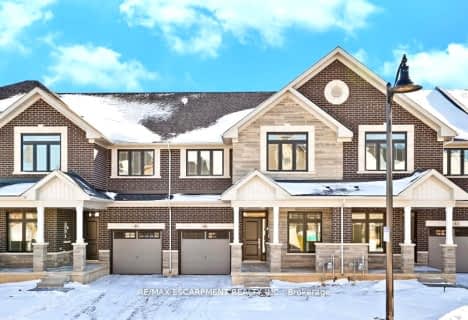
Aldershot Elementary School
Elementary: PublicSt. Thomas Catholic Elementary School
Elementary: CatholicMary Hopkins Public School
Elementary: PublicAllan A Greenleaf Elementary
Elementary: PublicGuardian Angels Catholic Elementary School
Elementary: CatholicGuy B Brown Elementary Public School
Elementary: PublicThomas Merton Catholic Secondary School
Secondary: CatholicAldershot High School
Secondary: PublicBurlington Central High School
Secondary: PublicM M Robinson High School
Secondary: PublicNotre Dame Roman Catholic Secondary School
Secondary: CatholicWaterdown District High School
Secondary: Public-
Waterdown Memorial Park
Hamilton St N, Waterdown ON 1.82km -
Kerns Park
1801 Kerns Rd, Burlington ON 3.19km -
Roly Bird Park
Ontario 5.06km
-
CIBC Cash Dispenser
475 6 Hwy, Dundas ON L9H 7K2 4.33km -
BMO Bank of Montreal
1505 Guelph Line, Burlington ON L7P 3B6 5.46km -
CIBC
575 Brant St (Victoria St), Burlington ON L7R 2G6 6.33km






