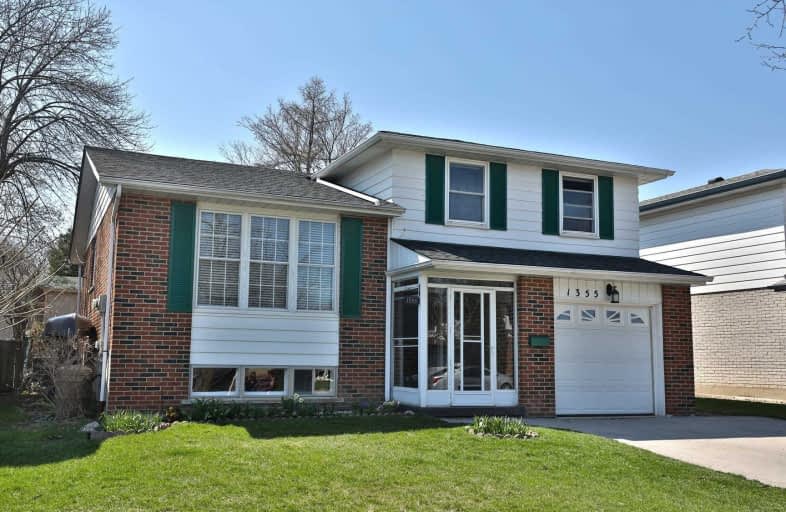
Paul A Fisher Public School
Elementary: Public
1.22 km
Brant Hills Public School
Elementary: Public
2.19 km
St Marks Separate School
Elementary: Catholic
1.51 km
Rolling Meadows Public School
Elementary: Public
1.31 km
Clarksdale Public School
Elementary: Public
1.88 km
St Gabriel School
Elementary: Catholic
1.13 km
Thomas Merton Catholic Secondary School
Secondary: Catholic
2.66 km
Lester B. Pearson High School
Secondary: Public
3.63 km
Aldershot High School
Secondary: Public
5.08 km
Burlington Central High School
Secondary: Public
3.00 km
M M Robinson High School
Secondary: Public
1.99 km
Notre Dame Roman Catholic Secondary School
Secondary: Catholic
3.44 km





