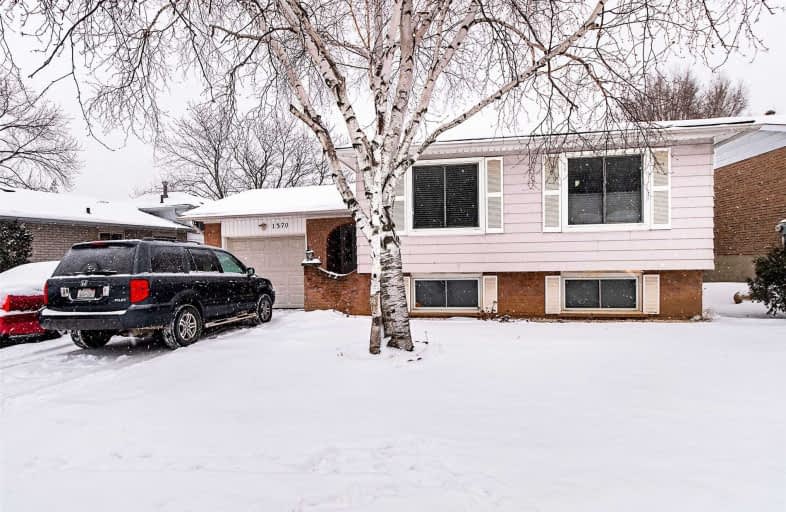
Paul A Fisher Public School
Elementary: Public
1.14 km
Brant Hills Public School
Elementary: Public
2.11 km
St Marks Separate School
Elementary: Catholic
1.43 km
Rolling Meadows Public School
Elementary: Public
1.27 km
Clarksdale Public School
Elementary: Public
1.90 km
St Gabriel School
Elementary: Catholic
1.10 km
Thomas Merton Catholic Secondary School
Secondary: Catholic
2.73 km
Lester B. Pearson High School
Secondary: Public
3.60 km
Aldershot High School
Secondary: Public
5.13 km
Burlington Central High School
Secondary: Public
3.08 km
M M Robinson High School
Secondary: Public
1.95 km
Notre Dame Roman Catholic Secondary School
Secondary: Catholic
3.38 km




