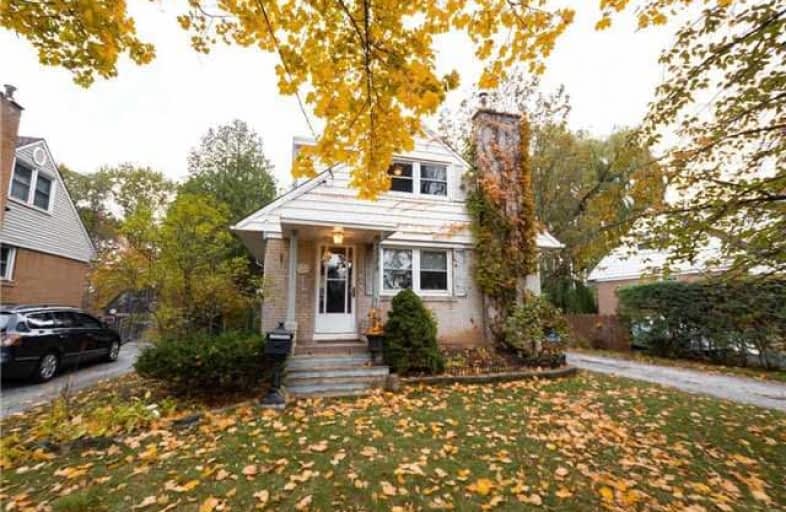Sold on Nov 07, 2017
Note: Property is not currently for sale or for rent.

-
Type: Detached
-
Style: 1 1/2 Storey
-
Lot Size: 50 x 120 Feet
-
Age: No Data
-
Days on Site: 1 Days
-
Added: Sep 07, 2019 (1 day on market)
-
Updated:
-
Last Checked: 2 hours ago
-
MLS®#: W3977082
-
Listed By: Shoreline realty corp., brokerage
Attention Builders/Renovators**Excellent Detached Home With Private Drive**Backing Onto Peart Park & Trail. Total Privacy!! No Neighbours At Back*Access To Park & Walking Trail From Backyard**Main Floor Consists Of Eat-In Kitchen, Good Size Living Room Plus Seperate Dining Room With Walk-Out To Deck. 2nd Floor Has Master Plus A Second Bedroom Plus 4Piece Washroom**Basement Is Finished With Rec Room And Additionsal Bedroom Plus A 3Piece Washroom & Laundry
Extras
All Light Fixtures, All Window Blinds, A/C** Garden Shed** Stone Fire Place In Bacyard (Custom Built)**Peace & Tranquility** Close To Schools, Shopping And Easy Hwy Access
Property Details
Facts for 1373 Augustine Drive, Burlington
Status
Days on Market: 1
Last Status: Sold
Sold Date: Nov 07, 2017
Closed Date: Dec 07, 2017
Expiry Date: Mar 31, 2018
Sold Price: $474,000
Unavailable Date: Nov 07, 2017
Input Date: Nov 06, 2017
Prior LSC: Listing with no contract changes
Property
Status: Sale
Property Type: Detached
Style: 1 1/2 Storey
Area: Burlington
Community: Mountainside
Availability Date: T.B.A.
Inside
Bedrooms: 2
Bedrooms Plus: 1
Bathrooms: 2
Kitchens: 1
Rooms: 5
Den/Family Room: No
Air Conditioning: Central Air
Fireplace: No
Washrooms: 2
Building
Basement: Fin W/O
Heat Type: Forced Air
Heat Source: Gas
Exterior: Brick
Exterior: Vinyl Siding
Water Supply: Municipal
Special Designation: Unknown
Other Structures: Garden Shed
Parking
Driveway: Private
Garage Type: None
Covered Parking Spaces: 3
Total Parking Spaces: 3
Fees
Tax Year: 2017
Tax Legal Description: Lt 18, Pl 496
Highlights
Feature: Grnbelt/Cons
Feature: Park
Land
Cross Street: Moutainside & Fisher
Municipality District: Burlington
Fronting On: East
Pool: None
Sewer: Sewers
Lot Depth: 120 Feet
Lot Frontage: 50 Feet
Rooms
Room details for 1373 Augustine Drive, Burlington
| Type | Dimensions | Description |
|---|---|---|
| Living Main | 10.99 x 16.79 | Hardwood Floor |
| Dining Main | 9.09 x 10.10 | Hardwood Floor, W/O To Deck |
| Kitchen Main | 8.59 x 15.81 | Family Size Kitchen, Galley Kitchen, O/Looks Frontyard |
| Master 2nd | 10.40 x 11.12 | O/Looks Backyard |
| 2nd Br 2nd | 8.10 x 12.00 | |
| Family Bsmt | 16.40 x 19.98 | |
| 3rd Br Bsmt | - | |
| Laundry Bsmt | - |
| XXXXXXXX | XXX XX, XXXX |
XXXX XXX XXXX |
$XXX,XXX |
| XXX XX, XXXX |
XXXXXX XXX XXXX |
$XXX,XXX | |
| XXXXXXXX | XXX XX, XXXX |
XXXXXXX XXX XXXX |
|
| XXX XX, XXXX |
XXXXXX XXX XXXX |
$XXX,XXX |
| XXXXXXXX XXXX | XXX XX, XXXX | $474,000 XXX XXXX |
| XXXXXXXX XXXXXX | XXX XX, XXXX | $474,900 XXX XXXX |
| XXXXXXXX XXXXXXX | XXX XX, XXXX | XXX XXXX |
| XXXXXXXX XXXXXX | XXX XX, XXXX | $524,900 XXX XXXX |

Dr Charles Best Public School
Elementary: PublicCanadian Martyrs School
Elementary: CatholicSir Ernest Macmillan Public School
Elementary: PublicRolling Meadows Public School
Elementary: PublicClarksdale Public School
Elementary: PublicSt Gabriel School
Elementary: CatholicThomas Merton Catholic Secondary School
Secondary: CatholicLester B. Pearson High School
Secondary: PublicBurlington Central High School
Secondary: PublicM M Robinson High School
Secondary: PublicAssumption Roman Catholic Secondary School
Secondary: CatholicNotre Dame Roman Catholic Secondary School
Secondary: Catholic

