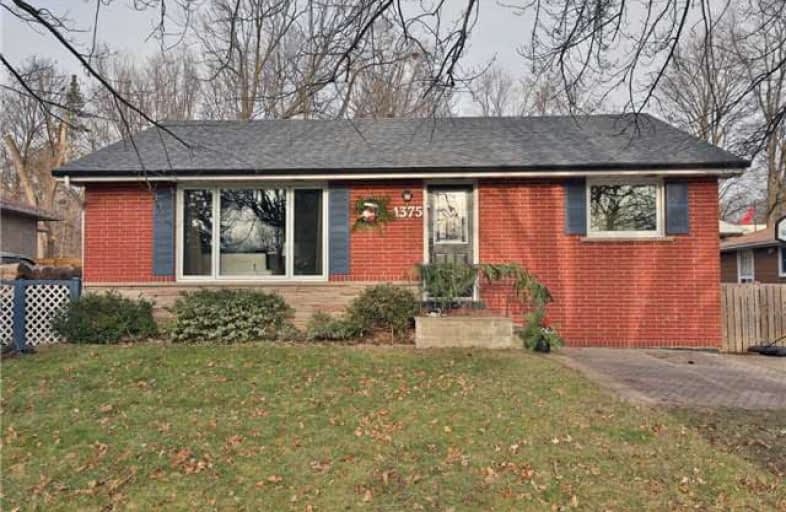
Paul A Fisher Public School
Elementary: Public
1.40 km
Dr Charles Best Public School
Elementary: Public
1.50 km
St Marks Separate School
Elementary: Catholic
1.62 km
Rolling Meadows Public School
Elementary: Public
0.65 km
Clarksdale Public School
Elementary: Public
0.99 km
St Gabriel School
Elementary: Catholic
0.36 km
Thomas Merton Catholic Secondary School
Secondary: Catholic
2.61 km
Lester B. Pearson High School
Secondary: Public
2.72 km
Burlington Central High School
Secondary: Public
2.97 km
M M Robinson High School
Secondary: Public
1.25 km
Assumption Roman Catholic Secondary School
Secondary: Catholic
3.34 km
Notre Dame Roman Catholic Secondary School
Secondary: Catholic
2.89 km




