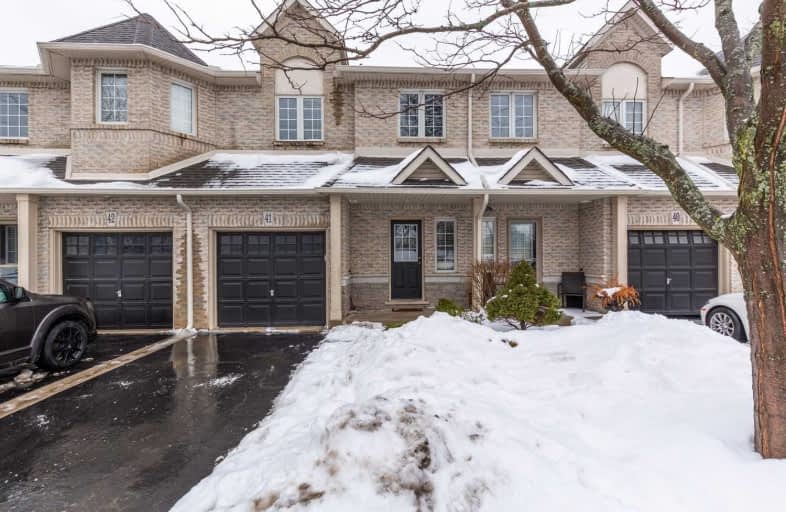Car-Dependent
- Almost all errands require a car.
Good Transit
- Some errands can be accomplished by public transportation.
Very Bikeable
- Most errands can be accomplished on bike.

École élémentaire Renaissance
Elementary: PublicÉÉC Saint-Philippe
Elementary: CatholicBurlington Central Elementary School
Elementary: PublicSt Johns Separate School
Elementary: CatholicCentral Public School
Elementary: PublicTom Thomson Public School
Elementary: PublicGary Allan High School - Bronte Creek
Secondary: PublicThomas Merton Catholic Secondary School
Secondary: CatholicGary Allan High School - Burlington
Secondary: PublicBurlington Central High School
Secondary: PublicM M Robinson High School
Secondary: PublicAssumption Roman Catholic Secondary School
Secondary: Catholic-
Earls Kitchen + Bar
900 Maple Avenue, A25, Burlington, ON L7S 2J8 0.88km -
Turtle Jack's
900 Maple Avenue, Mapleview MAll, Burlington, ON L7S 2J8 0.89km -
Joe Dog's Gasbar Grill
531 Brant Street, Burlington, ON L7R 2G6 1.09km
-
Second Cup
903 Brant Street, Burlington, ON L7R 2J6 0.51km -
Tim Hortons
601 Brant St, Burlington, ON L7R 2G6 0.89km -
Starbucks
900 Maple Avenue, Burlington, ON L7S 2J8 0.65km
-
Shoppers Drug Mart
511 Plains Road E, Burlington, ON L7T 2E2 2.27km -
Shoppers Drug Mart
3505 Upper Middle Road, Burlington, ON L7M 4C6 5.25km -
Queen's Medical Centre and Pharmacy
666 Appleby Line, Unit C105, Burlington, ON L7L 5Y3 6.18km
-
Rose in the Kitchen
814 Brant St, Burlington, ON L7R 2J5 0.36km -
August 8
834 Brant Street, Burlington, ON L7R 2J5 0.37km -
Montfort Mediterranean Grill
796 Brant Street, Burlington, ON L7R 2J2 0.37km
-
Mapleview Shopping Centre
900 Maple Avenue, Burlington, ON L7S 2J8 0.82km -
Village Square
2045 Pine Street, Burlington, ON L7R 1E9 1.62km -
Burlington Centre
777 Guelph Line, Suite 210, Burlington, ON L7R 3N2 2.06km
-
Hasty Market
1460 Av Ghent, Burlington, ON L7S 1X7 0.43km -
Direct To Home Grocers
1364 Plains Road E, Burlington, ON L7R 3P8 0.6km -
Bob's NoFrills
571 Brant Street, Burlington, ON L7R 2G6 1km
-
The Beer Store
396 Elizabeth St, Burlington, ON L7R 2L6 1.64km -
Liquor Control Board of Ontario
5111 New Street, Burlington, ON L7L 1V2 6.55km -
LCBO
3041 Walkers Line, Burlington, ON L5L 5Z6 6.95km
-
King Car Wash
1448 Grahams Lane, Burlington, ON L7S 1W3 0.32km -
Petro Canada
1215 Fairview Street, Burlington, ON L7S 1Y3 0.58km -
Esso Gas Bar & Car Wash
1230 Plains Road E, Burlington, ON L7S 1W6 0.69km
-
Cinestarz
460 Brant Street, Unit 3, Burlington, ON L7R 4B6 1.29km -
Encore Upper Canada Place Cinemas
460 Brant St, Unit 3, Burlington, ON L7R 4B6 1.29km -
SilverCity Burlington Cinemas
1250 Brant Street, Burlington, ON L7P 1G6 1.88km
-
Burlington Public Library
2331 New Street, Burlington, ON L7R 1J4 2.04km -
Burlington Public Libraries & Branches
676 Appleby Line, Burlington, ON L7L 5Y1 6.09km -
Hamilton Public Library
955 King Street W, Hamilton, ON L8S 1K9 10.57km
-
Joseph Brant Hospital
1245 Lakeshore Road, Burlington, ON L7S 0A2 1.85km -
Walk-In Clinic
2025 Guelph Line, Burlington, ON L7P 4M8 3.88km -
Plains West Medical
100 Plains Road W, Unit 20, Burlington, ON L7T 0A5 4.62km
-
Spencer Smith Park
1400 Lakeshore Rd (Maple), Burlington ON L7S 1Y2 1.69km -
Iroquois Park
Burlington ON 4.56km -
Ireland Park
Deer Run Ave, Burlington ON 4.9km
-
BMO Bank of Montreal
519 Brant St, Burlington ON L7R 2G6 1.12km -
RBC Royal Bank
360 Pearl St (at Lakeshore), Burlington ON L7R 1E1 1.74km -
BMO Bank of Montreal
1250 Brant St, Burlington ON L7P 1X8 1.77km
For Sale
More about this building
View 1375 Stephenson Drive, Burlington- 2 bath
- 3 bed
- 900 sqft
27-2185 Fairchild Boulevard, Burlington, Ontario • L7P 3P6 • Tyandaga
- — bath
- — bed
- — sqft
18-1275 Maple Crossing Boulevard, Burlington, Ontario • L7S 2E9 • Brant
- 2 bath
- 3 bed
- 1000 sqft
165-2050 Upper Middle Road, Burlington, Ontario • L7P 3R9 • Brant Hills
- 4 bath
- 3 bed
- 1400 sqft
03-1513 Upper Middle Road, Burlington, Ontario • L7P 4M5 • Tyandaga
- 2 bath
- 3 bed
- 1000 sqft
02-2232 Upper Middle Road, Burlington, Ontario • L7P 2Z9 • Brant Hills












