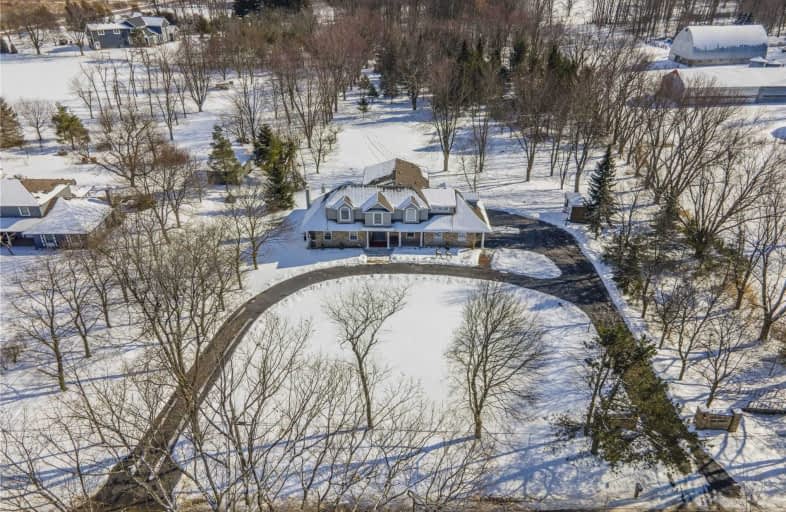Sold on Mar 03, 2021
Note: Property is not currently for sale or for rent.

-
Type: Detached
-
Style: 2-Storey
-
Size: 3500 sqft
-
Lot Size: 211 x 501 Feet
-
Age: 31-50 years
-
Taxes: $4,562 per year
-
Days on Site: 4 Days
-
Added: Feb 27, 2021 (4 days on market)
-
Updated:
-
Last Checked: 3 months ago
-
MLS®#: W5130600
-
Listed By: Stonemill realty inc., brokerage
Spectacular! Approx 6500 Sq Ft Of Living Space On 2.35 Glorious Acres Only 9 Km's From Downtown Burlington. This Beautiful, Private, Country Property Is Across The Street From Hidden Lake Golf Course. Main Flr Guest Suite (Currently Used As A Living Room) With Closet & 4 Pc Wr, Large Formal Dining Rm, Family Room W/Vaulted Ceilings, Gourmet Kitchen With Butlers Pantry & Walk-In Pantry. Work From Home, Live In The Country, Shop In The City! Freshly Painted!
Extras
Wolf Gas Stove, Fridge, Dw, Washer, Dryer, Bar Fridge, All Elfs, Window Coverings, Gdo & 2 Remotes, 2 X Fur, 2 X Cac, , 3 X Fireplaces, Back Up Generator, Triple Safe Sump Pump, Cvac As-Is, Hwt (R), Water Softener (R), Taxes Are Interim
Property Details
Facts for 1376 1 Side Road, Burlington
Status
Days on Market: 4
Last Status: Sold
Sold Date: Mar 03, 2021
Closed Date: May 28, 2021
Expiry Date: May 25, 2021
Sold Price: $2,230,000
Unavailable Date: Mar 03, 2021
Input Date: Feb 27, 2021
Prior LSC: Listing with no contract changes
Property
Status: Sale
Property Type: Detached
Style: 2-Storey
Size (sq ft): 3500
Age: 31-50
Area: Burlington
Community: Rural Burlington
Availability Date: 60-90 Days
Assessment Amount: $1,277,000
Assessment Year: 2016
Inside
Bedrooms: 4
Bedrooms Plus: 2
Bathrooms: 6
Kitchens: 1
Rooms: 12
Den/Family Room: Yes
Air Conditioning: Central Air
Fireplace: Yes
Laundry Level: Lower
Central Vacuum: Y
Washrooms: 6
Building
Basement: Finished
Basement 2: Full
Heat Type: Forced Air
Heat Source: Gas
Exterior: Stone
Exterior: Stucco/Plaster
Elevator: N
Water Supply: Well
Special Designation: Unknown
Parking
Driveway: Circular
Garage Spaces: 2
Garage Type: Attached
Covered Parking Spaces: 12
Total Parking Spaces: 14
Fees
Tax Year: 2021
Tax Legal Description: Pt Lt 21 , Con 1 Nds , Part 1 , 20R1349 ; Burlingt
Taxes: $4,562
Highlights
Feature: Golf
Feature: Grnbelt/Conserv
Land
Cross Street: Cedar Springs Rd W O
Municipality District: Burlington
Fronting On: South
Parcel Number: 240203030
Pool: None
Sewer: Septic
Lot Depth: 501 Feet
Lot Frontage: 211 Feet
Acres: 2-4.99
Zoning: Res
Easements Restrictions: Conserv Regs
Alternative Power: Generator-Wired
Additional Media
- Virtual Tour: https://my.matterport.com/show/?m=1Q7euTWjFRz&mls=1
Rooms
Room details for 1376 1 Side Road, Burlington
| Type | Dimensions | Description |
|---|---|---|
| Kitchen Main | 3.78 x 5.23 | Hardwood Floor, O/Looks Family, Pantry |
| Great Rm Main | 3.91 x 7.91 | Hardwood Floor, Gas Fireplace, W/O To Deck |
| Family Main | 3.68 x 6.05 | Hardwood Floor, Gas Fireplace, Vaulted Ceiling |
| Office Main | 3.60 x 4.50 | Hardwood Floor |
| Living Main | 3.70 x 5.28 | Hardwood Floor, Fireplace, 4 Pc Ensuite |
| Dining Main | 3.67 x 5.98 | Hardwood Floor, Formal Rm |
| Mudroom Main | 3.10 x 5.82 | Tile Floor, W/O To Deck, Vaulted Ceiling |
| Master 2nd | 4.00 x 6.45 | Hardwood Floor, Vaulted Ceiling, 5 Pc Ensuite |
| 2nd Br 2nd | 3.00 x 3.76 | Hardwood Floor |
| 3rd Br 2nd | 4.31 x 5.64 | Hardwood Floor, W/I Closet |
| 4th Br 2nd | 3.75 x 4.44 | Hardwood Floor, W/I Closet, 4 Pc Ensuite |
| Study 2nd | 4.95 x 5.08 | Hardwood Floor, Combined W/Br |

| XXXXXXXX | XXX XX, XXXX |
XXXX XXX XXXX |
$X,XXX,XXX |
| XXX XX, XXXX |
XXXXXX XXX XXXX |
$X,XXX,XXX | |
| XXXXXXXX | XXX XX, XXXX |
XXXX XXX XXXX |
$X,XXX,XXX |
| XXX XX, XXXX |
XXXXXX XXX XXXX |
$X,XXX,XXX | |
| XXXXXXXX | XXX XX, XXXX |
XXXXXXX XXX XXXX |
|
| XXX XX, XXXX |
XXXXXX XXX XXXX |
$X,XXX,XXX | |
| XXXXXXXX | XXX XX, XXXX |
XXXX XXX XXXX |
$X,XXX,XXX |
| XXX XX, XXXX |
XXXXXX XXX XXXX |
$X,XXX,XXX |
| XXXXXXXX XXXX | XXX XX, XXXX | $2,230,000 XXX XXXX |
| XXXXXXXX XXXXXX | XXX XX, XXXX | $1,975,000 XXX XXXX |
| XXXXXXXX XXXX | XXX XX, XXXX | $1,600,000 XXX XXXX |
| XXXXXXXX XXXXXX | XXX XX, XXXX | $1,699,000 XXX XXXX |
| XXXXXXXX XXXXXXX | XXX XX, XXXX | XXX XXXX |
| XXXXXXXX XXXXXX | XXX XX, XXXX | $1,749,000 XXX XXXX |
| XXXXXXXX XXXX | XXX XX, XXXX | $1,635,000 XXX XXXX |
| XXXXXXXX XXXXXX | XXX XX, XXXX | $1,779,000 XXX XXXX |

Paul A Fisher Public School
Elementary: PublicBrant Hills Public School
Elementary: PublicSt. Thomas Catholic Elementary School
Elementary: CatholicMary Hopkins Public School
Elementary: PublicBruce T Lindley
Elementary: PublicSt Marks Separate School
Elementary: CatholicLester B. Pearson High School
Secondary: PublicAldershot High School
Secondary: PublicM M Robinson High School
Secondary: PublicNotre Dame Roman Catholic Secondary School
Secondary: CatholicWaterdown District High School
Secondary: PublicDr. Frank J. Hayden Secondary School
Secondary: Public- 4 bath
- 4 bed
- 3000 sqft
- 3 bath
- 4 bed
2384 Cummins Lane, Burlington, Ontario • L7P 5B2 • Brant Hills
- 4 bath
- 5 bed
2174 Belgrave Court, Burlington, Ontario • L7P 3R5 • Tyandaga




