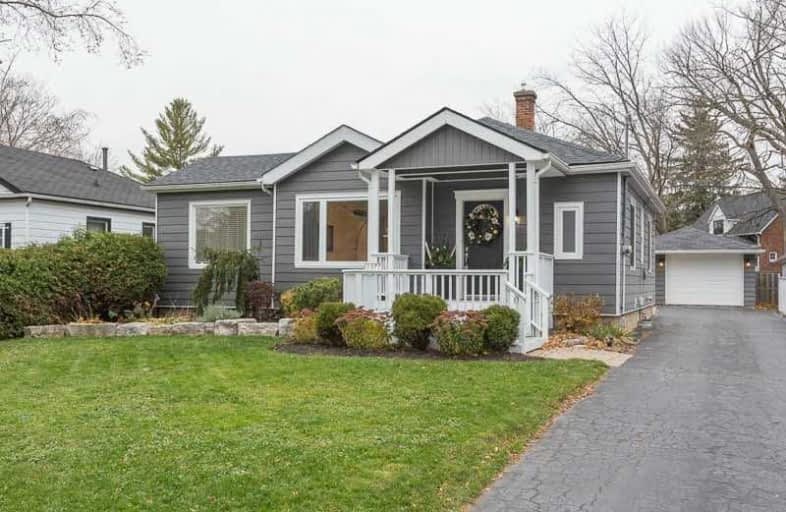Leased on Jan 18, 2019
Note: Property is not currently for sale or for rent.

-
Type: Detached
-
Style: Bungalow
-
Size: 700 sqft
-
Lease Term: 1 Year
-
Possession: Dec. 15/18
-
All Inclusive: N
-
Lot Size: 50 x 120 Feet
-
Age: 51-99 years
-
Days on Site: 30 Days
-
Added: Dec 19, 2018 (1 month on market)
-
Updated:
-
Last Checked: 2 hours ago
-
MLS®#: W4324484
-
Listed By: Royal lepage burloak real estate services, brokerage
Fully Updated 3 Bedroom Home In Old Downtown Burlington. Steps To Shops, Restaurants And Lake. Updated Roof & Kitchen & Main Bath (2016), W Ss Appliances, Quartz Counters (2016) W/Porcelain Tiles + Tub Surround, Glass Shower Door. Led Pot Lights Throughout. Finished Basement Rec Room. Beautiful Back Yard, Sep. Garage. Tenant Pays Utilities. No Pets.
Extras
Inclusions: Fridge, Stove, Dishwasher, Microwave, Washer, Dryer
Property Details
Facts for 1377 Birch Avenue, Burlington
Status
Days on Market: 30
Last Status: Leased
Sold Date: Jan 18, 2019
Closed Date: Feb 01, 2019
Expiry Date: Mar 01, 2019
Sold Price: $3,000
Unavailable Date: Jan 18, 2019
Input Date: Dec 19, 2018
Property
Status: Lease
Property Type: Detached
Style: Bungalow
Size (sq ft): 700
Age: 51-99
Area: Burlington
Community: Brant
Availability Date: Dec. 15/18
Inside
Bedrooms: 3
Bathrooms: 2
Kitchens: 1
Kitchens Plus: 1
Rooms: 5
Den/Family Room: Yes
Air Conditioning: Central Air
Fireplace: No
Laundry: Ensuite
Laundry Level: Lower
Washrooms: 2
Utilities
Utilities Included: N
Electricity: Yes
Gas: Yes
Cable: Available
Telephone: Available
Building
Basement: Finished
Basement 2: Full
Heat Type: Forced Air
Heat Source: Gas
Exterior: Vinyl Siding
Private Entrance: N
Water Supply: Municipal
Special Designation: Unknown
Retirement: N
Parking
Driveway: Private
Parking Included: Yes
Garage Spaces: 1
Garage Type: Detached
Covered Parking Spaces: 3
Fees
Cable Included: No
Central A/C Included: No
Common Elements Included: No
Heating Included: No
Hydro Included: No
Water Included: No
Highlights
Feature: Level
Feature: Park
Feature: Public Transit
Feature: School
Feature: Wooded/Treed
Land
Cross Street: Brant Street To Birc
Municipality District: Burlington
Fronting On: North
Pool: None
Sewer: Sewers
Lot Depth: 120 Feet
Lot Frontage: 50 Feet
Acres: < .50
Payment Frequency: Monthly
Rooms
Room details for 1377 Birch Avenue, Burlington
| Type | Dimensions | Description |
|---|---|---|
| Living Ground | 3.66 x 5.64 | Combined W/Dining |
| Kitchen Ground | 2.34 x 3.66 | |
| Master Ground | 3.54 x 4.39 | |
| Br Ground | 3.26 x 3.35 | |
| Br Ground | 2.74 x 3.29 | |
| Bathroom Ground | - | 4 Pc Bath |
| Rec Bsmt | 3.00 x 7.62 | |
| Kitchen Bsmt | 1.22 x 3.93 | |
| Bathroom Bsmt | - | 3 Pc Bath |
| Laundry Bsmt | - |
| XXXXXXXX | XXX XX, XXXX |
XXXXXX XXX XXXX |
$X,XXX |
| XXX XX, XXXX |
XXXXXX XXX XXXX |
$X,XXX | |
| XXXXXXXX | XXX XX, XXXX |
XXXXXX XXX XXXX |
$X,XXX |
| XXX XX, XXXX |
XXXXXX XXX XXXX |
$X,XXX | |
| XXXXXXXX | XXX XX, XXXX |
XXXXXX XXX XXXX |
$X,XXX |
| XXX XX, XXXX |
XXXXXX XXX XXXX |
$X,XXX | |
| XXXXXXXX | XXX XX, XXXX |
XXXX XXX XXXX |
$XXX,XXX |
| XXX XX, XXXX |
XXXXXX XXX XXXX |
$XXX,XXX | |
| XXXXXXXX | XXX XX, XXXX |
XXXXXXX XXX XXXX |
|
| XXX XX, XXXX |
XXXXXX XXX XXXX |
$XXX,XXX |
| XXXXXXXX XXXXXX | XXX XX, XXXX | $3,200 XXX XXXX |
| XXXXXXXX XXXXXX | XXX XX, XXXX | $3,200 XXX XXXX |
| XXXXXXXX XXXXXX | XXX XX, XXXX | $3,000 XXX XXXX |
| XXXXXXXX XXXXXX | XXX XX, XXXX | $3,000 XXX XXXX |
| XXXXXXXX XXXXXX | XXX XX, XXXX | $2,800 XXX XXXX |
| XXXXXXXX XXXXXX | XXX XX, XXXX | $2,800 XXX XXXX |
| XXXXXXXX XXXX | XXX XX, XXXX | $799,000 XXX XXXX |
| XXXXXXXX XXXXXX | XXX XX, XXXX | $799,900 XXX XXXX |
| XXXXXXXX XXXXXXX | XXX XX, XXXX | XXX XXXX |
| XXXXXXXX XXXXXX | XXX XX, XXXX | $799,900 XXX XXXX |

Lakeshore Public School
Elementary: PublicÉcole élémentaire Renaissance
Elementary: PublicBurlington Central Elementary School
Elementary: PublicSt Johns Separate School
Elementary: CatholicCentral Public School
Elementary: PublicTom Thomson Public School
Elementary: PublicGary Allan High School - SCORE
Secondary: PublicGary Allan High School - Bronte Creek
Secondary: PublicThomas Merton Catholic Secondary School
Secondary: CatholicGary Allan High School - Burlington
Secondary: PublicBurlington Central High School
Secondary: PublicAssumption Roman Catholic Secondary School
Secondary: Catholic- 1 bath
- 3 bed
Main -402 Guelph Line, Burlington, Ontario • L7R 3L4 • Brant
- 1 bath
- 3 bed
- 1100 sqft
Main-567 Kingswood Place, Burlington, Ontario • L7T 2W5 • LaSalle
- 2 bath
- 3 bed
#1-1024 Cedarwood Place, Burlington, Ontario • L7T 3J3 • LaSalle





