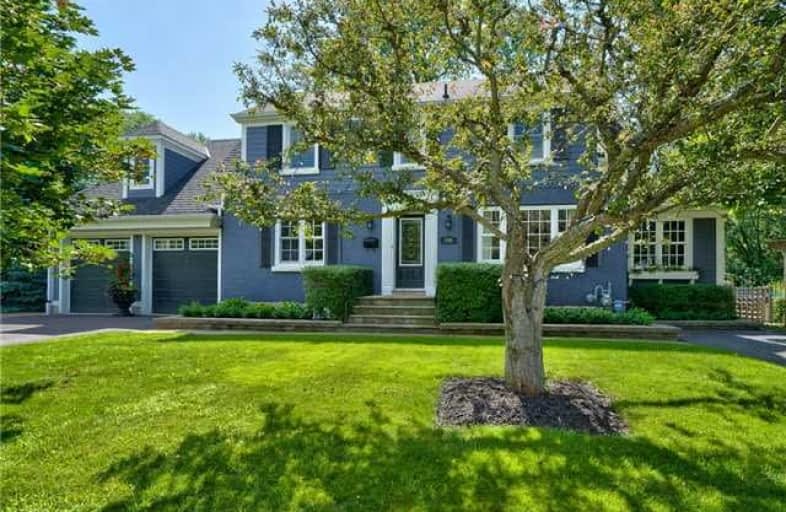
École élémentaire Renaissance
Elementary: Public
0.70 km
ÉÉC Saint-Philippe
Elementary: Catholic
1.54 km
Burlington Central Elementary School
Elementary: Public
0.28 km
St Johns Separate School
Elementary: Catholic
0.48 km
Central Public School
Elementary: Public
0.33 km
Tom Thomson Public School
Elementary: Public
1.26 km
Gary Allan High School - SCORE
Secondary: Public
3.68 km
Gary Allan High School - Bronte Creek
Secondary: Public
2.93 km
Thomas Merton Catholic Secondary School
Secondary: Catholic
0.62 km
Gary Allan High School - Burlington
Secondary: Public
2.98 km
Burlington Central High School
Secondary: Public
0.28 km
Assumption Roman Catholic Secondary School
Secondary: Catholic
2.98 km














