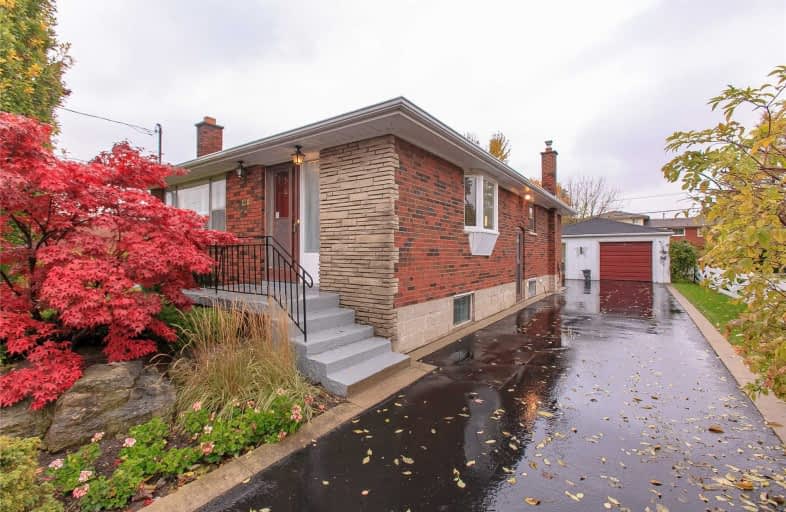Sold on Jan 09, 2019
Note: Property is not currently for sale or for rent.

-
Type: Detached
-
Style: Bungalow
-
Size: 1100 sqft
-
Lot Size: 49.02 x 133.33 Feet
-
Age: 51-99 years
-
Taxes: $3,257 per year
-
Days on Site: 51 Days
-
Added: Nov 19, 2018 (1 month on market)
-
Updated:
-
Last Checked: 3 hours ago
-
MLS®#: W4306584
-
Listed By: Royal lepage burloak real estate services, brokerage
Impeccably Maintained 2+1 Bedroom, 2 Bath Mountainside Bungalow Nestled Amongst Lush Gardens & Mature Trees. Perfect For First Time Buyers And Downsizers! Hardwood Floors On The Main Floor (Beneath The Carpet) And A Finished Basement. Featuring Rare Wood-Burning Fireplace That Easily Converts To Gas. With Stunning Landscaping Both Front And Backyard. Prime Location Close To Parks, Shopping, And Highways! Come See All This Burlington Gem Has To Offer!
Extras
Inclusions: Washer, Dryer, Fridge, Stove, Dishwasher, Pool Table, All Electrical Light Fixtures, Steel Shelf/Cabinet In Garage. Exclusions: Chandelier In Dining Room, Tiffany Light Over Pool Table, Upright Freezer In Basement.
Property Details
Facts for 1388 Bunnell Drive, Burlington
Status
Days on Market: 51
Last Status: Sold
Sold Date: Jan 09, 2019
Closed Date: Jan 25, 2019
Expiry Date: Apr 05, 2019
Sold Price: $607,890
Unavailable Date: Jan 09, 2019
Input Date: Nov 19, 2018
Property
Status: Sale
Property Type: Detached
Style: Bungalow
Size (sq ft): 1100
Age: 51-99
Area: Burlington
Community: Mountainside
Availability Date: Tba
Inside
Bedrooms: 2
Bedrooms Plus: 1
Bathrooms: 2
Kitchens: 1
Rooms: 5
Den/Family Room: Yes
Air Conditioning: Central Air
Fireplace: Yes
Laundry Level: Lower
Central Vacuum: Y
Washrooms: 2
Utilities
Electricity: Yes
Gas: Yes
Cable: Available
Telephone: Available
Building
Basement: Finished
Basement 2: Full
Heat Type: Forced Air
Heat Source: Gas
Exterior: Brick
Elevator: N
UFFI: No
Energy Certificate: N
Green Verification Status: N
Water Supply: Municipal
Special Designation: Unknown
Retirement: N
Parking
Driveway: Private
Garage Spaces: 1
Garage Type: Detached
Covered Parking Spaces: 6
Fees
Tax Year: 2018
Tax Legal Description: Lt 329, Pl 533; S/T Nu38570 Burlington
Taxes: $3,257
Highlights
Feature: Fenced Yard
Feature: Public Transit
Land
Cross Street: Brant St To Mount Fo
Municipality District: Burlington
Fronting On: West
Parcel Number: 071420112
Pool: None
Sewer: Sewers
Lot Depth: 133.33 Feet
Lot Frontage: 49.02 Feet
Acres: < .50
Waterfront: None
Additional Media
- Virtual Tour: https://bit.ly/2Fcd9nJ
Rooms
Room details for 1388 Bunnell Drive, Burlington
| Type | Dimensions | Description |
|---|---|---|
| Kitchen Main | 3.07 x 3.99 | |
| Dining Main | 3.20 x 2.56 | |
| Living Main | 5.63 x 3.77 | |
| Br Main | 3.77 x 2.65 | |
| Br Main | 3.87 x 3.23 | |
| Rec Lower | 5.54 x 6.82 | |
| Laundry Lower | 2.20 x 2.92 | |
| Br Lower | 5.48 x 3.26 | |
| Workshop Lower | 2.29 x 8.70 |
| XXXXXXXX | XXX XX, XXXX |
XXXX XXX XXXX |
$XXX,XXX |
| XXX XX, XXXX |
XXXXXX XXX XXXX |
$XXX,XXX |
| XXXXXXXX XXXX | XXX XX, XXXX | $607,890 XXX XXXX |
| XXXXXXXX XXXXXX | XXX XX, XXXX | $624,900 XXX XXXX |

Paul A Fisher Public School
Elementary: PublicDr Charles Best Public School
Elementary: PublicSt Marks Separate School
Elementary: CatholicRolling Meadows Public School
Elementary: PublicClarksdale Public School
Elementary: PublicSt Gabriel School
Elementary: CatholicThomas Merton Catholic Secondary School
Secondary: CatholicLester B. Pearson High School
Secondary: PublicBurlington Central High School
Secondary: PublicM M Robinson High School
Secondary: PublicAssumption Roman Catholic Secondary School
Secondary: CatholicNotre Dame Roman Catholic Secondary School
Secondary: Catholic

