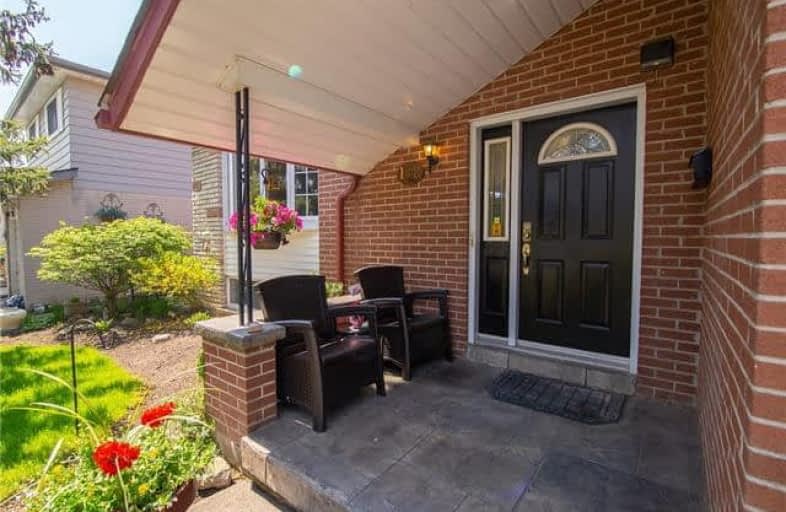Sold on Jun 01, 2018
Note: Property is not currently for sale or for rent.

-
Type: Detached
-
Style: Bungalow-Raised
-
Size: 1100 sqft
-
Lot Size: 48 x 105 Feet
-
Age: 31-50 years
-
Taxes: $3,554 per year
-
Days on Site: 14 Days
-
Added: Sep 07, 2019 (2 weeks on market)
-
Updated:
-
Last Checked: 3 months ago
-
MLS®#: W4133785
-
Listed By: Re/max escarpment realty inc., brokerage
Welcome Home To 1388 Ian Road! Located In The Well Sought-After Tyandaga Area Of Burlington! Great Family Home On Very Quiet Mature Street. This 3 Bedroom Bungalow Boasts An All-White Eat-In Kitchen, Spacious Living And Dining Area. The Finished Basement Features A Large Family Room With Fireplace And Large Storage Room With Laundry. You Will Love The Private Backyard For Hosting All Of Those Summer Bbq's. Close To Schools, Shopping, Restaurants, Golf Course
Extras
Inclusions: Fridge, Stove, Dishwasher, Microwave, Washer, Dryer, Electric Light Fixtures, Window Coverings.
Property Details
Facts for 1388 Ian Road, Burlington
Status
Days on Market: 14
Last Status: Sold
Sold Date: Jun 01, 2018
Closed Date: Jul 31, 2018
Expiry Date: Jul 27, 2018
Sold Price: $615,000
Unavailable Date: Jun 01, 2018
Input Date: May 18, 2018
Property
Status: Sale
Property Type: Detached
Style: Bungalow-Raised
Size (sq ft): 1100
Age: 31-50
Area: Burlington
Community: Tyandaga
Availability Date: Tbv
Inside
Bedrooms: 3
Bathrooms: 1
Kitchens: 1
Rooms: 6
Den/Family Room: No
Air Conditioning: Central Air
Fireplace: Yes
Laundry Level: Lower
Washrooms: 1
Building
Basement: Finished
Basement 2: Full
Heat Type: Forced Air
Heat Source: Gas
Exterior: Brick
Water Supply: Municipal
Special Designation: Unknown
Parking
Driveway: Pvt Double
Garage Spaces: 1
Garage Type: Attached
Covered Parking Spaces: 2
Total Parking Spaces: 3
Fees
Tax Year: 2017
Tax Legal Description: Pcl 49-1 , Sec M43 ; Lt 49 , Pl M43 ; S/T H9201
Taxes: $3,554
Land
Cross Street: Ester Drive/Ian Road
Municipality District: Burlington
Fronting On: North
Pool: None
Sewer: Sewers
Lot Depth: 105 Feet
Lot Frontage: 48 Feet
Rooms
Room details for 1388 Ian Road, Burlington
| Type | Dimensions | Description |
|---|---|---|
| Living Main | 3.60 x 4.80 | |
| Dining Main | 3.10 x 3.02 | |
| Kitchen Main | 2.90 x 4.20 | |
| Br 2nd | 2.50 x 3.02 | |
| Br 2nd | 2.90 x 4.10 | |
| Master 2nd | 4.02 x 3.02 | |
| Rec Bsmt | 5.90 x 3.40 |
| XXXXXXXX | XXX XX, XXXX |
XXXX XXX XXXX |
$XXX,XXX |
| XXX XX, XXXX |
XXXXXX XXX XXXX |
$XXX,XXX |
| XXXXXXXX XXXX | XXX XX, XXXX | $615,000 XXX XXXX |
| XXXXXXXX XXXXXX | XXX XX, XXXX | $619,900 XXX XXXX |

Paul A Fisher Public School
Elementary: PublicBrant Hills Public School
Elementary: PublicSt Marks Separate School
Elementary: CatholicRolling Meadows Public School
Elementary: PublicClarksdale Public School
Elementary: PublicSt Gabriel School
Elementary: CatholicThomas Merton Catholic Secondary School
Secondary: CatholicLester B. Pearson High School
Secondary: PublicAldershot High School
Secondary: PublicBurlington Central High School
Secondary: PublicM M Robinson High School
Secondary: PublicNotre Dame Roman Catholic Secondary School
Secondary: Catholic

