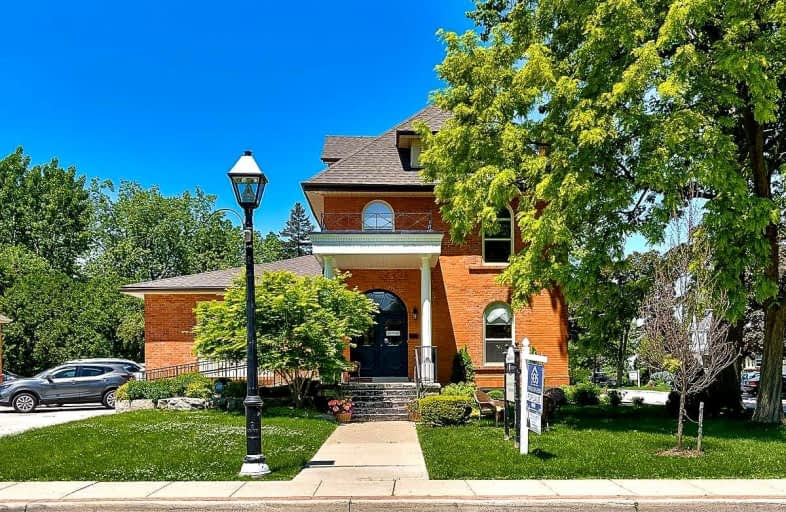Sold on Dec 05, 2022
Note: Property is not currently for sale or for rent.

-
Type: Detached
-
Style: 3-Storey
-
Size: 3500 sqft
-
Lot Size: 71.75 x 133 Feet
-
Age: 100+ years
-
Taxes: $36,080 per year
-
Days on Site: 173 Days
-
Added: Jun 15, 2022 (5 months on market)
-
Updated:
-
Last Checked: 2 months ago
-
MLS®#: W5660729
-
Listed By: Coldwell banker burnhill realty, brokerage
Beautifully Updated In The Heart Of Downtown Burlington! 3 Storey, Approx 5000Sq Ft Of Unreal Commercial Investment Opportunity With $500K In Updates! Ideal For Professional Business (Law, Financial, Medical Practice Etc...) If You're Seeking A Stand Alone Building With Incredible Exposure And Charm Look No Further! Steps To City Hall, Business District And Joseph Brant Hospital. Large Parking Lot. Incredible Proximity To Transit And Highway Access.
Property Details
Facts for 1391 Ontario Street, Burlington
Status
Days on Market: 173
Last Status: Sold
Sold Date: Dec 05, 2022
Closed Date: Jan 13, 2023
Expiry Date: Jan 16, 2023
Sold Price: $2,203,000
Unavailable Date: Dec 05, 2022
Input Date: Jun 15, 2022
Property
Status: Sale
Property Type: Detached
Style: 3-Storey
Size (sq ft): 3500
Age: 100+
Area: Burlington
Community: Brant
Availability Date: Flexible
Inside
Bedrooms: 9
Bathrooms: 5
Kitchens: 2
Rooms: 19
Den/Family Room: No
Air Conditioning: Central Air
Fireplace: No
Washrooms: 5
Building
Basement: Finished
Basement 2: Walk-Up
Heat Type: Forced Air
Heat Source: Gas
Exterior: Brick
Exterior: Vinyl Siding
Elevator: N
Water Supply: Municipal
Physically Handicapped-Equipped: Y
Special Designation: Unknown
Parking
Driveway: Pvt Double
Garage Type: None
Covered Parking Spaces: 19
Total Parking Spaces: 19
Fees
Tax Year: 2022
Tax Legal Description: Pt Lts 14, 15 & 16 , Pl 90 , As In 854221
Taxes: $36,080
Highlights
Feature: Golf
Feature: Hospital
Feature: Lake/Pond
Feature: Park
Feature: Public Transit
Feature: School
Land
Cross Street: Brant St Or Maple Av
Municipality District: Burlington
Fronting On: North
Parcel Number: 070820016
Pool: None
Sewer: Sewers
Lot Depth: 133 Feet
Lot Frontage: 71.75 Feet
Rooms
Room details for 1391 Ontario Street, Burlington
| Type | Dimensions | Description |
|---|---|---|
| Foyer Main | - | |
| Other Main | 5.69 x 8.43 | |
| Other Main | 4.45 x 5.32 | |
| Office Main | 3.91 x 4.78 | |
| Office Main | 3.91 x 2.39 | |
| Office Main | 2.52 x 2.99 | |
| Office Main | 2.32 x 4.21 | |
| Office Main | 4.81 x 3.91 | |
| Other Main | 4.10 x 2.95 | |
| Kitchen 2nd | 2.84 x 4.08 | |
| Other 2nd | 4.56 x 5.29 | |
| Office 2nd | 3.68 x 4.16 |
| XXXXXXXX | XXX XX, XXXX |
XXXX XXX XXXX |
$X,XXX,XXX |
| XXX XX, XXXX |
XXXXXX XXX XXXX |
$X,XXX,XXX | |
| XXXXXXXX | XXX XX, XXXX |
XXXXXXX XXX XXXX |
|
| XXX XX, XXXX |
XXXXXX XXX XXXX |
$X,XXX,XXX |
| XXXXXXXX XXXX | XXX XX, XXXX | $2,203,000 XXX XXXX |
| XXXXXXXX XXXXXX | XXX XX, XXXX | $2,499,905 XXX XXXX |
| XXXXXXXX XXXXXXX | XXX XX, XXXX | XXX XXXX |
| XXXXXXXX XXXXXX | XXX XX, XXXX | $2,799,905 XXX XXXX |

Lakeshore Public School
Elementary: PublicÉcole élémentaire Renaissance
Elementary: PublicBurlington Central Elementary School
Elementary: PublicSt Johns Separate School
Elementary: CatholicCentral Public School
Elementary: PublicTom Thomson Public School
Elementary: PublicGary Allan High School - SCORE
Secondary: PublicGary Allan High School - Bronte Creek
Secondary: PublicThomas Merton Catholic Secondary School
Secondary: CatholicGary Allan High School - Burlington
Secondary: PublicBurlington Central High School
Secondary: PublicAssumption Roman Catholic Secondary School
Secondary: Catholic

