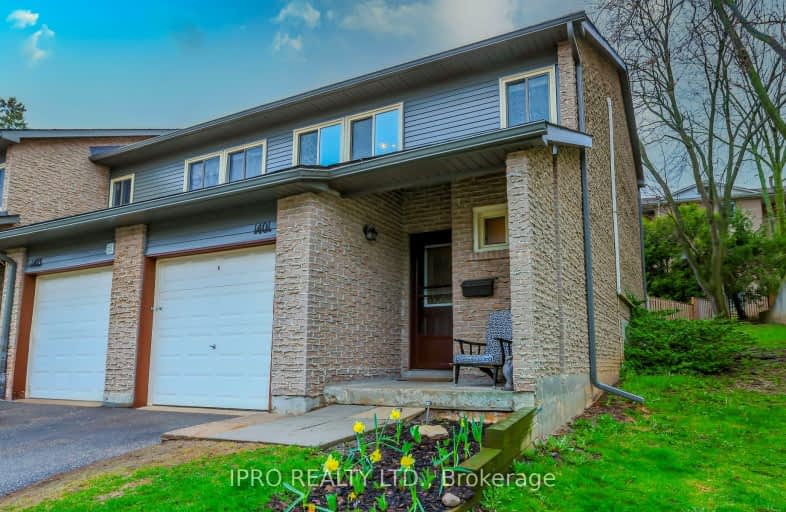
Somewhat Walkable
- Some errands can be accomplished on foot.
Some Transit
- Most errands require a car.
Bikeable
- Some errands can be accomplished on bike.

Paul A Fisher Public School
Elementary: PublicBrant Hills Public School
Elementary: PublicBruce T Lindley
Elementary: PublicSt Marks Separate School
Elementary: CatholicRolling Meadows Public School
Elementary: PublicSt Gabriel School
Elementary: CatholicThomas Merton Catholic Secondary School
Secondary: CatholicLester B. Pearson High School
Secondary: PublicAldershot High School
Secondary: PublicBurlington Central High School
Secondary: PublicM M Robinson High School
Secondary: PublicNotre Dame Roman Catholic Secondary School
Secondary: Catholic-
Food Basics
1505 Guelph Line, Burlington 2.1km -
M&M Food Market
2172 Mountain Grove Avenue, Burlington 2.15km -
Longo's Fairview
1225 Fairview Street, Burlington 2.47km
-
The Beer Store
2055 Mount Forest Drive, Burlington 0.71km -
The Wine Shop
1250 Brant Street, Burlington 0.87km -
The Wine Shop
2025 Guelph Line, Burlington 2.17km
-
Mount Royal Pizza
2053 Mount Forest Drive, Burlington 0.7km -
Mount Royal Restaurant
2029 Mount Forest Drive, Burlington 0.7km -
Rendezvous Submarine Shop
2057 Mount Forest Drive, Burlington 0.72km
-
Williams Fresh Cafe
1250 Brant Street, Burlington 0.88km -
Demetres Burlington
1250 Brant Street, Burlington 0.88km -
Parada para niagara
Burlington 0.91km
-
DUCA Financial Services Credit Union Ltd.
2017 Mount Forest Drive, Burlington 0.65km -
RBC Royal Bank
2201 Brant Street, Burlington 0.94km -
Credit Union Central of Ontario
2201 Brant Street, Burlington 0.96km
-
Shell
1331 Brant Street, Burlington 0.72km -
HUSKY
1326 Guelph Line, Burlington 2.04km -
Circle K
1170 Guelph Line, Burlington 2.2km
-
Master In Kyung Kim's World Taekwondo Academy
2007 Mount Forest Drive, Burlington 0.63km -
LA Fitness
1326 Brant Street, Burlington 0.78km -
TFK Total Female Kickboxing - Women's Virtual Gym
2201 Brant Street #14, Burlington 0.98km
-
Westbury Park
1485 Westbury Avenue, Burlington 0.2km -
Westbury Park
Burlington 0.28km -
Amherst Park
2030 Amherst Heights Court, Burlington 0.34km
-
Tyandaga Plaza
1500 Upper Middle Road, Burlington 1.04km -
Burlington Co-Op Toy Library
2258 Parkway Drive, Burlington 1.16km -
Burlington Public Library - Brant Hills branch
2255 Brant Street, Burlington 1.57km
-
Burlington Heights Walk In Clinic and Pharmacy
1505 Guelph Line, Burlington 2.11km -
Jack Nathan Health Walk-in Clinic at Walmart - Burlington
2065 Fairview Street, Burlington 2.32km -
Maple Mews Pharmacy
11-1235 Fairview Street, Burlington 2.44km
-
I.D.A. - Mount Royal Pharmacy
2047 Mount Forest Drive, Burlington 0.69km -
Rexall
2201 Brant Street, Burlington 0.79km -
Sobeys Pharmacy Burlington
1250 Brant Street, Burlington 0.89km
-
Mount Royal Plaza
2047 Mount Forest Drive, Burlington 0.7km -
Burlington Power Centre
1250 Brant Street, Burlington 0.86km -
Tyandaga Plaza
1500 Upper Middle Road, Burlington 1.04km
-
SilverCity Burlington Cinemas
1250 Brant Street, Burlington 0.79km -
PersistentCinema
484 Brant Street Unit A, Burlington 3.8km -
Cine Starz Burlington
460 Brant Street #3, Burlington 3.89km
-
Shoeless Joe's Sports Grill
1250 Brant Street, Burlington 1.02km -
Carrigan Arms
23-2025 Upper Middle Road, Burlington 1.16km -
Shooterville Billiards Bar & Grill
1400 Plains Road East #202, Burlington 2.05km
- 2 bath
- 3 bed
- 1200 sqft
03-2228 Upper Middle Road, Burlington, Ontario • L7P 2Z9 • Brant Hills
- 2 bath
- 3 bed
- 900 sqft
27-2185 Fairchild Boulevard, Burlington, Ontario • L7P 3P6 • Tyandaga
- 2 bath
- 3 bed
- 1000 sqft
165-2050 Upper Middle Road, Burlington, Ontario • L7P 3R9 • Brant Hills
- 4 bath
- 3 bed
- 1400 sqft
03-1513 Upper Middle Road, Burlington, Ontario • L7P 4M5 • Tyandaga
- 2 bath
- 3 bed
- 1000 sqft
02-2232 Upper Middle Road, Burlington, Ontario • L7P 2Z9 • Brant Hills









