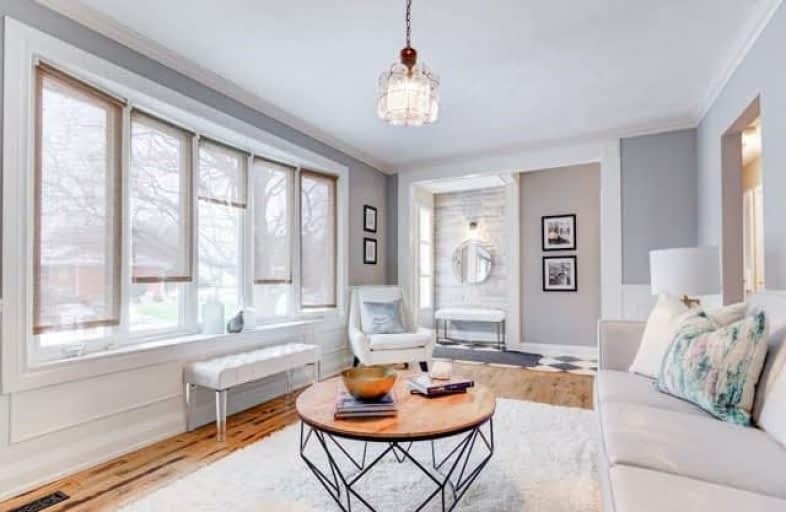Sold on Feb 14, 2019
Note: Property is not currently for sale or for rent.

-
Type: Detached
-
Style: Bungalow
-
Lot Size: 50 x 123.58 Feet
-
Age: 51-99 years
-
Taxes: $3,081 per year
-
Days on Site: 43 Days
-
Added: Jan 02, 2019 (1 month on market)
-
Updated:
-
Last Checked: 4 hours ago
-
MLS®#: W4327916
-
Listed By: Keller williams referred urban, keitner group, brokerage
Welcome To This Fresh, Beautifully Maintained Family Home On A Quiet Street In Mountainside. Upgraded With New Flooring Throughout Main Floor, Quartz Kitchen Counter Tops, All New Appliances, And More! The 3 Bedrooms Are All Great Sizes And There's Tons Of Storage In This Home! Enjoy The Large, Mature Lot And 3 Car Parking On Driveway. Minutes To The Qew/403, Shopping, Parks, Schools, Etc.
Extras
Hot Water Tank Is A Rental. Above Ground Pool: Sold As Is
Property Details
Facts for 1403 Bunnell Drive, Burlington
Status
Days on Market: 43
Last Status: Sold
Sold Date: Feb 14, 2019
Closed Date: Mar 01, 2019
Expiry Date: Apr 02, 2019
Sold Price: $635,000
Unavailable Date: Feb 14, 2019
Input Date: Jan 02, 2019
Property
Status: Sale
Property Type: Detached
Style: Bungalow
Age: 51-99
Area: Burlington
Community: Mountainside
Availability Date: Tbd
Inside
Bedrooms: 3
Bedrooms Plus: 1
Bathrooms: 2
Kitchens: 1
Rooms: 6
Den/Family Room: No
Air Conditioning: Central Air
Fireplace: No
Washrooms: 2
Building
Basement: Finished
Heat Type: Forced Air
Heat Source: Gas
Exterior: Brick
Water Supply: Municipal
Special Designation: Unknown
Parking
Driveway: Private
Garage Type: None
Covered Parking Spaces: 3
Fees
Tax Year: 2018
Tax Legal Description: Lt336, P1 533; Burlington
Taxes: $3,081
Highlights
Feature: Park
Feature: Rec Centre
Feature: School
Land
Cross Street: Mt Forest Dr And Bra
Municipality District: Burlington
Fronting On: East
Parcel Number: 071420119
Pool: Abv Grnd
Sewer: Sewers
Lot Depth: 123.58 Feet
Lot Frontage: 50 Feet
Rooms
Room details for 1403 Bunnell Drive, Burlington
| Type | Dimensions | Description |
|---|---|---|
| Master Main | 3.02 x 3.43 | |
| 2nd Br Main | 3.10 x 3.18 | |
| 3rd Br Main | 2.39 x 3.43 | |
| Kitchen Main | 2.95 x 4.47 | W/O To Yard |
| Living Main | 3.66 x 5.36 | Bay Window |
| 4th Br Bsmt | 3.40 x 3.96 | |
| Laundry Bsmt | 2.64 x 3.73 | |
| Rec Bsmt | 3.86 x 5.46 |
| XXXXXXXX | XXX XX, XXXX |
XXXX XXX XXXX |
$XXX,XXX |
| XXX XX, XXXX |
XXXXXX XXX XXXX |
$XXX,XXX | |
| XXXXXXXX | XXX XX, XXXX |
XXXXXXX XXX XXXX |
|
| XXX XX, XXXX |
XXXXXX XXX XXXX |
$XXX,XXX | |
| XXXXXXXX | XXX XX, XXXX |
XXXXXXX XXX XXXX |
|
| XXX XX, XXXX |
XXXXXX XXX XXXX |
$XXX,XXX |
| XXXXXXXX XXXX | XXX XX, XXXX | $635,000 XXX XXXX |
| XXXXXXXX XXXXXX | XXX XX, XXXX | $679,900 XXX XXXX |
| XXXXXXXX XXXXXXX | XXX XX, XXXX | XXX XXXX |
| XXXXXXXX XXXXXX | XXX XX, XXXX | $699,900 XXX XXXX |
| XXXXXXXX XXXXXXX | XXX XX, XXXX | XXX XXXX |
| XXXXXXXX XXXXXX | XXX XX, XXXX | $709,900 XXX XXXX |

Paul A Fisher Public School
Elementary: PublicDr Charles Best Public School
Elementary: PublicSt Marks Separate School
Elementary: CatholicRolling Meadows Public School
Elementary: PublicClarksdale Public School
Elementary: PublicSt Gabriel School
Elementary: CatholicThomas Merton Catholic Secondary School
Secondary: CatholicLester B. Pearson High School
Secondary: PublicBurlington Central High School
Secondary: PublicM M Robinson High School
Secondary: PublicAssumption Roman Catholic Secondary School
Secondary: CatholicNotre Dame Roman Catholic Secondary School
Secondary: Catholic- — bath
- — bed
- — sqft



