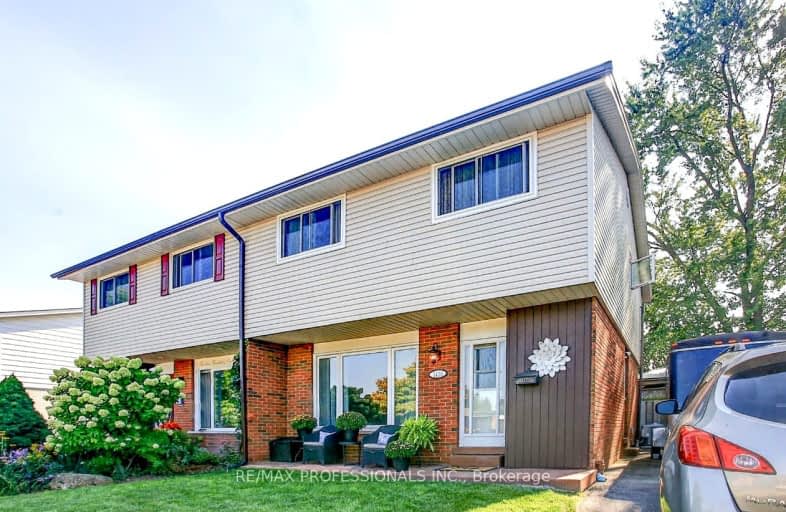Very Walkable
- Most errands can be accomplished on foot.
77
/100
Some Transit
- Most errands require a car.
39
/100
Bikeable
- Some errands can be accomplished on bike.
60
/100

Paul A Fisher Public School
Elementary: Public
1.22 km
Dr Charles Best Public School
Elementary: Public
1.91 km
St Marks Separate School
Elementary: Catholic
1.49 km
Rolling Meadows Public School
Elementary: Public
0.87 km
Clarksdale Public School
Elementary: Public
1.38 km
St Gabriel School
Elementary: Catholic
0.63 km
Thomas Merton Catholic Secondary School
Secondary: Catholic
2.60 km
Lester B. Pearson High School
Secondary: Public
3.11 km
Burlington Central High School
Secondary: Public
2.96 km
M M Robinson High School
Secondary: Public
1.54 km
Assumption Roman Catholic Secondary School
Secondary: Catholic
3.66 km
Notre Dame Roman Catholic Secondary School
Secondary: Catholic
3.10 km
-
Kerns Park
1801 Kerns Rd, Burlington ON 1.13km -
Ireland Park
Deer Run Ave, Burlington ON 2.76km -
Lansdown Park
3470 Hannibal Rd (Palmer Road), Burlington ON L7M 1Z6 3.25km
-
TD Bank Financial Group
596 Plains Rd E (King Rd.), Burlington ON L7T 2E7 3.26km -
TD Canada Trust Branch and ATM
596 Plains Rd E, Burlington ON L7T 2E7 3.26km -
TD Bank Financial Group
510 Brant St (Caroline), Burlington ON L7R 2G7 3.37km




