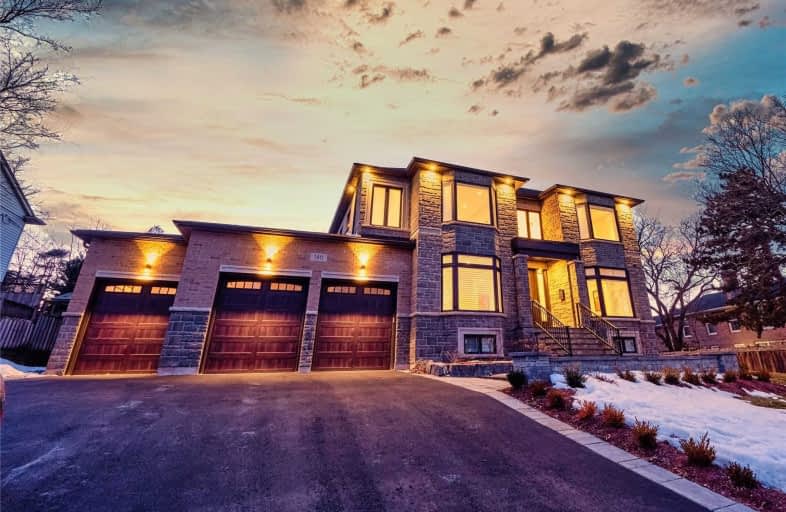Sold on Apr 19, 2021
Note: Property is not currently for sale or for rent.

-
Type: Detached
-
Style: 2-Storey
-
Size: 3500 sqft
-
Lot Size: 91 x 150 Feet
-
Age: New
-
Taxes: $10,762 per year
-
Days on Site: 35 Days
-
Added: Mar 15, 2021 (1 month on market)
-
Updated:
-
Last Checked: 3 months ago
-
MLS®#: W5152451
-
Listed By: Ipro realty ltd., brokerage
Located In Burlington's Finest Neighbourhood, This Custom Built Home, Nestled On Tyandaga Golf Course, Features Over 5000 Sqft Of Living Space With A High-End Finish. Spacious Kitchen Open To An Extra-Large Family Room, Separate Dining & Living Room. 4 Bedrooms, Each With Its O Full Washroom. Triple Car Garage With 12 Ft Ceiling, With 2 Doors Access To Mudroom & Backyard. High-End Finished Basement With 9 Ft Ceiling, Large Windows & Full-Size Custom Washroom.
Extras
High End "Bosch" Appliances, Window Coverings, Heated Master Bathroom Floors, Quiet Garage Door Openers. Data Network, Speakers, Security & Camera Systems, Owned Water Heater, Sprinkler Sys, Large Balcony, And Lower Deck. Sign Covid Form
Property Details
Facts for 1411 Tyandaga Park Drive, Burlington
Status
Days on Market: 35
Last Status: Sold
Sold Date: Apr 19, 2021
Closed Date: May 20, 2021
Expiry Date: May 12, 2021
Sold Price: $2,278,500
Unavailable Date: Apr 19, 2021
Input Date: Mar 15, 2021
Prior LSC: Sold
Property
Status: Sale
Property Type: Detached
Style: 2-Storey
Size (sq ft): 3500
Age: New
Area: Burlington
Community: Tyandaga
Availability Date: Flexible
Inside
Bedrooms: 4
Bathrooms: 5
Kitchens: 1
Rooms: 10
Den/Family Room: Yes
Air Conditioning: Central Air
Fireplace: Yes
Washrooms: 5
Building
Basement: Finished
Basement 2: Other
Heat Type: Forced Air
Heat Source: Gas
Exterior: Brick
Exterior: Stone
Energy Certificate: N
Green Verification Status: N
Water Supply: Municipal
Special Designation: Unknown
Parking
Driveway: Pvt Double
Garage Spaces: 3
Garage Type: Attached
Covered Parking Spaces: 4
Total Parking Spaces: 7
Fees
Tax Year: 2020
Tax Legal Description: Pcl 1-1 , Sec M3 ; Lt 1 , Pl M3 ; S/T H451 Burling
Taxes: $10,762
Highlights
Feature: Golf
Land
Cross Street: Brant St & Tyandaga
Municipality District: Burlington
Fronting On: North
Parcel Number: 240202020
Pool: None
Sewer: Sewers
Lot Depth: 150 Feet
Lot Frontage: 91 Feet
Additional Media
- Virtual Tour: https://www.youtube.com/watch?v=gzs8RhzopQg
Rooms
Room details for 1411 Tyandaga Park Drive, Burlington
| Type | Dimensions | Description |
|---|---|---|
| Living Ground | 5.00 x 5.55 | Overlook Golf Course, Bay Window, Hardwood Floor |
| Dining Ground | 3.70 x 4.70 | Cathedral Ceiling, Bay Window, Hardwood Floor |
| Family Ground | 3.70 x 5.50 | Hardwood Floor, Built-In Speakers, Hardwood Floor |
| Kitchen Ground | 4.60 x 4.70 | Centre Island, Custom Backsplash, Hardwood Floor |
| Breakfast Ground | 2.80 x 4.70 | O/Looks Backyard, W/O To Deck, Hardwood Floor |
| Mudroom Ground | 2.65 x 3.70 | Access To Garage, Combined W/Laundry, Closet Organizers |
| Laundry Ground | 2.65 x 3.70 | Access To Garage, Combined W/Kitchen, Closet Organizers |
| Master 2nd | 4.65 x 5.06 | 7 Pc Ensuite, Balcony, Closet Organizers |
| 2nd Br 2nd | 3.20 x 5.10 | 4 Pc Ensuite, O/Looks Backyard, Closet Organizers |
| 3rd Br 2nd | 3.85 x 5.40 | 4 Pc Ensuite, Bay Window, Hardwood Floor |
| 4th Br 2nd | 3.66 x 4.30 | 4 Pc Ensuite, Bay Window, Hardwood Floor |
| Great Rm Bsmt | 6.70 x 17.20 | Above Grade Window, Built-In Speakers, Laminate |

| XXXXXXXX | XXX XX, XXXX |
XXXX XXX XXXX |
$X,XXX,XXX |
| XXX XX, XXXX |
XXXXXX XXX XXXX |
$X,XXX,XXX | |
| XXXXXXXX | XXX XX, XXXX |
XXXXXXXX XXX XXXX |
|
| XXX XX, XXXX |
XXXXXX XXX XXXX |
$X,XXX,XXX | |
| XXXXXXXX | XXX XX, XXXX |
XXXXXXXX XXX XXXX |
|
| XXX XX, XXXX |
XXXXXX XXX XXXX |
$X,XXX,XXX | |
| XXXXXXXX | XXX XX, XXXX |
XXXX XXX XXXX |
$XXX,XXX |
| XXX XX, XXXX |
XXXXXX XXX XXXX |
$XXX,XXX |
| XXXXXXXX XXXX | XXX XX, XXXX | $2,278,500 XXX XXXX |
| XXXXXXXX XXXXXX | XXX XX, XXXX | $2,600,000 XXX XXXX |
| XXXXXXXX XXXXXXXX | XXX XX, XXXX | XXX XXXX |
| XXXXXXXX XXXXXX | XXX XX, XXXX | $2,475,000 XXX XXXX |
| XXXXXXXX XXXXXXXX | XXX XX, XXXX | XXX XXXX |
| XXXXXXXX XXXXXX | XXX XX, XXXX | $2,575,000 XXX XXXX |
| XXXXXXXX XXXX | XXX XX, XXXX | $731,250 XXX XXXX |
| XXXXXXXX XXXXXX | XXX XX, XXXX | $799,000 XXX XXXX |

Paul A Fisher Public School
Elementary: PublicBrant Hills Public School
Elementary: PublicBruce T Lindley
Elementary: PublicSt Marks Separate School
Elementary: CatholicRolling Meadows Public School
Elementary: PublicSt Gabriel School
Elementary: CatholicThomas Merton Catholic Secondary School
Secondary: CatholicLester B. Pearson High School
Secondary: PublicAldershot High School
Secondary: PublicBurlington Central High School
Secondary: PublicM M Robinson High School
Secondary: PublicNotre Dame Roman Catholic Secondary School
Secondary: Catholic- 4 bath
- 5 bed
- 3500 sqft
57 Pond View Gate, Hamilton, Ontario • L0R 2H1 • Waterdown
- 4 bath
- 4 bed
- 3000 sqft



