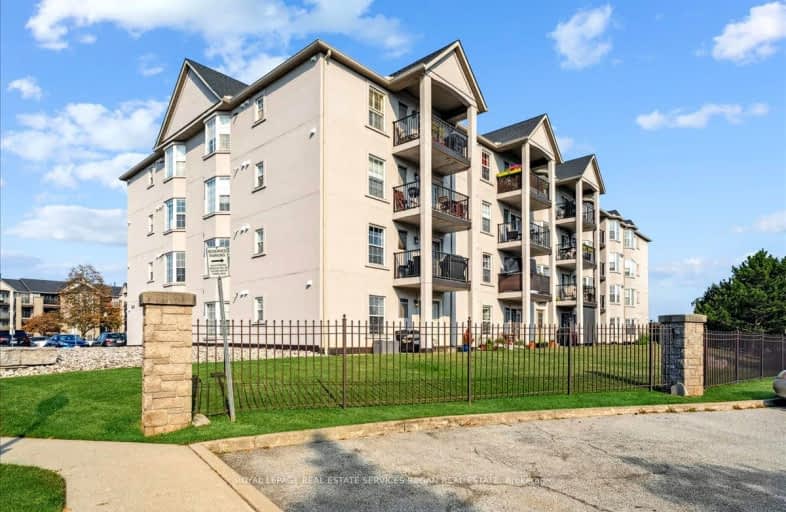
Car-Dependent
- Almost all errands require a car.
Some Transit
- Most errands require a car.
Very Bikeable
- Most errands can be accomplished on bike.

Dr Charles Best Public School
Elementary: PublicCanadian Martyrs School
Elementary: CatholicSir Ernest Macmillan Public School
Elementary: PublicSacred Heart of Jesus Catholic School
Elementary: CatholicC H Norton Public School
Elementary: PublicFlorence Meares Public School
Elementary: PublicLester B. Pearson High School
Secondary: PublicM M Robinson High School
Secondary: PublicAssumption Roman Catholic Secondary School
Secondary: CatholicCorpus Christi Catholic Secondary School
Secondary: CatholicNotre Dame Roman Catholic Secondary School
Secondary: CatholicDr. Frank J. Hayden Secondary School
Secondary: Public-
Indian Grocers
1450 Headon Road Unit 11-12, Burlington 0.83km -
Metro Gardens Centre
2010 Appleby Line, Burlington 1.8km -
Metro Millcroft
2010 Appleby Line, Burlington 1.8km
-
The Wine Shop
3505 Upper Middle Road, Burlington 0.7km -
LCBO
Millcroft Shopping Centre, 2000 Appleby Line Unit F1, Burlington 1.95km -
The Beer Store
2020 Appleby Line, Burlington 1.95km
-
Rust BistroBar
1801 Walkers Line unit 7, Burlington 0.32km -
Little Caesars Pizza Burlington
1801 Walkers Line, Burlington 0.32km -
A&W Canada
1811 Walkers Line, Burlington 0.37km
-
Tim Hortons
1900 Walkers Line, Burlington 0.46km -
Tim Hortons
4000 Mainway, Burlington 0.76km -
Humble Bean Coffee Bar
3410 Mainway, Burlington 1.02km
-
BMO Bank of Montreal
1841 Walkers Line, Burlington 0.41km -
FirstOntario Credit Union
4021 Upper Middle Road, Burlington 0.56km -
Scotiabank
3505 Upper Middle Road, Burlington 0.63km
-
Petro-Canada & Car Wash
3515 Upper Middle Road, Burlington 0.57km -
Shell
1195 Walkers Line, Burlington 0.71km -
Petro-Canada & Car Wash
1200 Walkers Line, Burlington 0.73km
-
Headon Pilates
1387 Walkers Line, Burlington 0.09km -
Highway To Health
1387 Walkers Line, Burlington 0.09km -
9Round Kickbox Fitness - Walkers Line
1801 Walkers Line Unit 3, Burlington 0.32km
-
North Burlington Baptist Church
Walkers Line, Burlington 0.1km -
Tansley Woods Park
4100 Kilmer Drive, Burlington 0.29km -
Lansdown Park
3448 Hannibal Road, Burlington 0.34km
-
Burlington Public Library - Tansley Woods branch
1996 Itabashi Way, Burlington 0.58km -
Burlington Public Library - Alton branch
3040 Tim Dobbie Drive, Burlington 2.85km -
Burlington Co-Op Toy Library
2258 Parkway Drive, Burlington 3.05km
-
Circulate Cardiac & Vascular Centre
1160 Blair Road, Burlington 1.24km -
The Foot Smith
919 Fraser Drive, Burlington 1.84km -
Jasmin Pharmacy & Compounding services
1-1900 Appleby Line, Burlington 1.96km
-
Walkers Medical Pharmacy
1821 Walkers Line, Burlington 0.37km -
Mountainside Pharmacy
1900 Walkers Line, Burlington 0.44km -
Diabetes Shop
1900 Walkers Line, Burlington 0.45km
-
Parking
4-1900 Walkers Line, Burlington 0.44km -
Twisted Coil Vapes
3505 Upper Middle Road, Burlington 0.7km -
Headon Plaza
1450 Headon Road, Burlington 0.84km
-
SilverCity Burlington Cinemas
1250 Brant Street, Burlington 4.38km -
Cineplex Cinemas Oakville and VIP
3531 Wyecroft Road, Oakville 4.39km
-
Rust BistroBar
1801 Walkers Line unit 7, Burlington 0.32km -
Tin Cup Sports Grill
1831 Walkers Line, Burlington 0.42km -
Uptown Social House
1900 Walkers Line, Burlington 0.43km
More about this building
View 1411 Walker's Line, Burlington- 2 bath
- 2 bed
- 900 sqft
310-4040 UPPER MIDDLE Road, Burlington, Ontario • L7M 0H2 • Tansley













