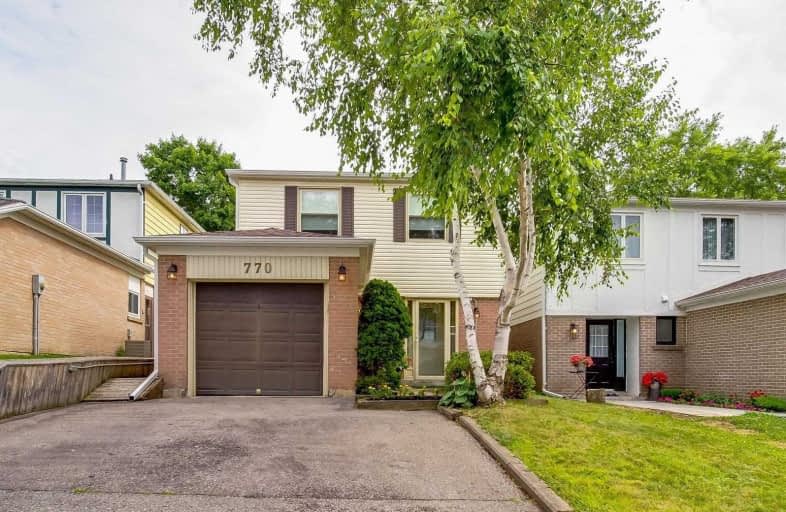Sold on Sep 19, 2019
Note: Property is not currently for sale or for rent.

-
Type: Detached
-
Style: 2-Storey
-
Size: 1500 sqft
-
Lot Size: 30.03 x 113.5 Feet
-
Age: No Data
-
Taxes: $3,678 per year
-
Days on Site: 42 Days
-
Added: Sep 20, 2019 (1 month on market)
-
Updated:
-
Last Checked: 3 months ago
-
MLS®#: N4541402
-
Listed By: Re/max realtron turnkey realty, brokerage
Spacious 4 Br Detached Family Home Situated On A Quiet Crescent W No Sidewalks! Well-Maintained, Freshly Painted Home Just Under 2000 Sqft W Sunroom Addition. Features Glass Porch Enclosure, Upgraded Lighting & Finished Bsmt W B/I Storage Space. Liv Rm W/O To Deck & Private Fully-Fenced Backyard. Roof & Eavestroughs (2016). Quick Access To Nmkt & Eg Go Stations, Hwys 404 & 400. Steps To Schools, Trails, Conservation Area, Davis Dr Shops & Historic Dwntn Nmkt
Extras
Fridge, Stove, Dw. S/S Range. Garburator. Wash/Dryer. All Wndw Covrs. All Elfs/Ceiling Fans; Gas Burner/Equip; A/C, Cvac & Attach (As Is). 100Amp Elec Panel. Water Soft (O). Lennox Air Cleaner & Humidifier (As Is), 1 Gdo&Rmt, Nat Gas Bbq.
Property Details
Facts for 770 Pam Crescent, Newmarket
Status
Days on Market: 42
Last Status: Sold
Sold Date: Sep 19, 2019
Closed Date: Nov 13, 2019
Expiry Date: Dec 31, 2019
Sold Price: $589,000
Unavailable Date: Sep 20, 2019
Input Date: Aug 08, 2019
Prior LSC: Sold
Property
Status: Sale
Property Type: Detached
Style: 2-Storey
Size (sq ft): 1500
Area: Newmarket
Community: Huron Heights-Leslie Valley
Availability Date: Flexible Tba
Inside
Bedrooms: 4
Bathrooms: 2
Kitchens: 1
Rooms: 8
Den/Family Room: No
Air Conditioning: Central Air
Fireplace: No
Central Vacuum: Y
Washrooms: 2
Building
Basement: Finished
Heat Type: Forced Air
Heat Source: Gas
Exterior: Alum Siding
Exterior: Brick
Water Supply: Municipal
Special Designation: Unknown
Parking
Driveway: Private
Garage Spaces: 1
Garage Type: Attached
Covered Parking Spaces: 2
Total Parking Spaces: 3
Fees
Tax Year: 2019
Tax Legal Description: Plan M1494 Pt Lot 48 Rs66R7170 Parts 7 & 8
Taxes: $3,678
Highlights
Feature: Fenced Yard
Feature: Grnbelt/Conserv
Feature: Hospital
Feature: Park
Feature: Public Transit
Feature: School
Land
Cross Street: Huron Heights Dr & B
Municipality District: Newmarket
Fronting On: South
Parcel Number: 035660396
Pool: None
Sewer: Sewers
Lot Depth: 113.5 Feet
Lot Frontage: 30.03 Feet
Additional Media
- Virtual Tour: https://tours.realtronaccelerate.ca/1393209?idx=1
Rooms
Room details for 770 Pam Crescent, Newmarket
| Type | Dimensions | Description |
|---|---|---|
| Kitchen Main | 3.36 x 3.64 | Hardwood Floor, Double Sink, Eat-In Kitchen |
| Breakfast Main | 2.63 x 2.66 | Hardwood Floor, Window, W/O To Yard |
| Living Main | 3.44 x 6.00 | Broadloom, L-Shaped Room, Crown Moulding |
| Dining Main | 2.82 x 3.32 | Broadloom, Combined W/Living, W/O To Sunroom |
| Sunroom Main | 3.35 x 3.42 | Wood Floor, Pot Lights, O/Looks Backyard |
| Master 2nd | 3.55 x 5.82 | His/Hers Closets, Closet Organizers, Window |
| 2nd Br 2nd | 2.88 x 4.31 | Broadloom, Ceiling Fan, Window |
| 3rd Br 2nd | 2.91 x 3.94 | Window, Closet Organizers, Double Closet |
| 4th Br 2nd | 2.88 x 3.52 | Window, Closet Organizers, Double Closet |
| Rec Lower | 4.77 x 6.06 | Laminate, Wet Bar, Window |
| Laundry Lower | 3.40 x 6.51 | Concrete Floor, Laundry Sink, B/I Shelves |
| XXXXXXXX | XXX XX, XXXX |
XXXX XXX XXXX |
$XXX,XXX |
| XXX XX, XXXX |
XXXXXX XXX XXXX |
$XXX,XXX |
| XXXXXXXX XXXX | XXX XX, XXXX | $589,000 XXX XXXX |
| XXXXXXXX XXXXXX | XXX XX, XXXX | $598,000 XXX XXXX |

Glen Cedar Public School
Elementary: PublicPrince Charles Public School
Elementary: PublicMeadowbrook Public School
Elementary: PublicDenne Public School
Elementary: PublicSt Elizabeth Seton Catholic Elementary School
Elementary: CatholicMazo De La Roche Public School
Elementary: PublicDr John M Denison Secondary School
Secondary: PublicSacred Heart Catholic High School
Secondary: CatholicSir William Mulock Secondary School
Secondary: PublicHuron Heights Secondary School
Secondary: PublicNewmarket High School
Secondary: PublicSt Maximilian Kolbe High School
Secondary: Catholic- 2 bath
- 4 bed
- 1500 sqft
32-34 Superior Street, Newmarket, Ontario • L3Y 3X3 • Central Newmarket



