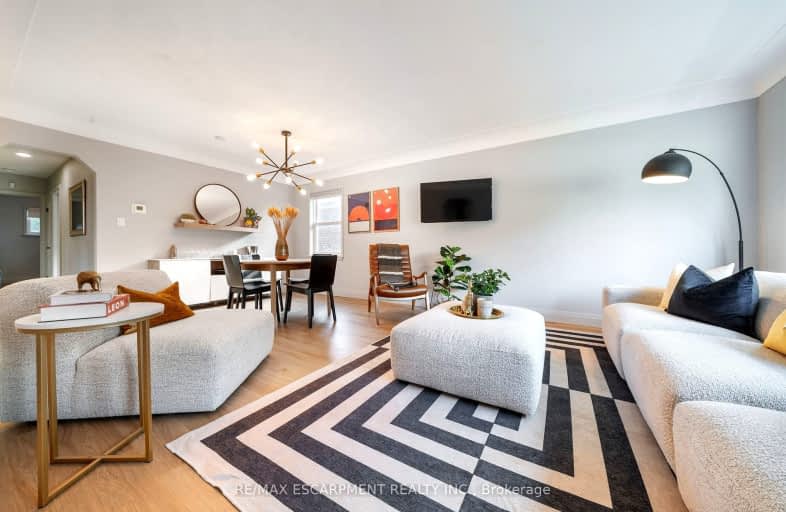Very Walkable
- Most errands can be accomplished on foot.
Good Transit
- Some errands can be accomplished by public transportation.
Very Bikeable
- Most errands can be accomplished on bike.

École élémentaire Renaissance
Elementary: PublicÉÉC Saint-Philippe
Elementary: CatholicBurlington Central Elementary School
Elementary: PublicSt Johns Separate School
Elementary: CatholicCentral Public School
Elementary: PublicTom Thomson Public School
Elementary: PublicGary Allan High School - Bronte Creek
Secondary: PublicThomas Merton Catholic Secondary School
Secondary: CatholicGary Allan High School - Burlington
Secondary: PublicBurlington Central High School
Secondary: PublicM M Robinson High School
Secondary: PublicAssumption Roman Catholic Secondary School
Secondary: Catholic-
Joe Dog's Gasbar Grill
531 Brant Street, Burlington, ON L7R 2G6 0.55km -
Culaccino Bar + Kitchen
527 Brant Street, Burlington, ON L7R 2G6 0.54km -
Brant Pump & Patio
455 Brant Street, Burlington, ON L7R 2G3 0.75km
-
Tim Hortons
601 Brant Street, Burlington, ON L7R 2G6 0.35km -
Centro Garden
590 Brant Street, Burlington, ON L7R 2G9 0.37km -
Starbucks
503 Brant Street, Burlington, ON L7R 2G5 0.63km
-
GoodLife Fitness
777 Guelph Line, Burlington, ON L7R 3N2 2.36km -
LA Fitness
1326 Brant St, Burlington, ON L7P 1X8 2.4km -
Planet Fitness
3060 Davidson Court, Unit 1005, Burlington, ON L7M 4X7 3.1km
-
Shoppers Drug Mart
900 Maple Avenue, Unit A6A, Burlington, ON L7S 2J8 1.06km -
Shoppers Drug Mart
511 Plains Road E, Burlington, ON L7T 2E2 2.57km -
Shoppers Drug Mart
3505 Upper Middle Road, Burlington, ON L7M 4C6 5.47km
-
Daily Dinette & Cafe
760 Brant Street, Burlington, ON L7R 4B7 0.32km -
Centro Garden
590 Brant Street, Burlington, ON L7R 2G9 0.37km -
Pizza Nova
593 Brant Street, Burlington, ON L7R 2G6 0.41km
-
Mapleview Shopping Centre
900 Maple Avenue, Burlington, ON L7S 2J8 1.09km -
Village Square
2045 Pine Street, Burlington, ON L7R 1E9 1.07km -
Burlington Centre
777 Guelph Line, Suite 210, Burlington, ON L7R 3N2 2.07km
-
Hasty Market
1460 Av Ghent, Burlington, ON L7S 1X7 0.33km -
Bob's NoFrills
571 Brant Street, Burlington, ON L7R 2G6 0.48km -
Food Basics
5353 Lakeshore Road, Burlington, ON L7L 1C8 0.83km
-
The Beer Store
396 Elizabeth St, Burlington, ON L7R 2L6 1.09km -
Liquor Control Board of Ontario
5111 New Street, Burlington, ON L7L 1V2 6.34km -
LCBO
3041 Walkers Line, Burlington, ON L5L 5Z6 7.28km
-
King Car Wash
1448 Grahams Lane, Burlington, ON L7S 1W3 0.48km -
Petro Canada
1215 Fairview Street, Burlington, ON L7S 1Y3 1.01km -
Locust Esso
1447 Lakeshore Rd, Burlington, ON L7S 1B3 1.02km
-
Cinestarz
460 Brant Street, Unit 3, Burlington, ON L7R 4B6 0.73km -
Encore Upper Canada Place Cinemas
460 Brant St, Unit 3, Burlington, ON L7R 4B6 0.73km -
SilverCity Burlington Cinemas
1250 Brant Street, Burlington, ON L7P 1G6 2.4km
-
Burlington Public Library
2331 New Street, Burlington, ON L7R 1J4 1.63km -
Burlington Public Libraries & Branches
676 Appleby Line, Burlington, ON L7L 5Y1 5.95km -
Hamilton Public Library
955 King Street W, Hamilton, ON L8S 1K9 10.75km
-
Joseph Brant Hospital
1245 Lakeshore Road, Burlington, ON L7S 0A2 1.43km -
Walk-In Clinic
2025 Guelph Line, Burlington, ON L7P 4M8 4.24km -
Plains West Medical
100 Plains Road W, Unit 20, Burlington, ON L7T 0A5 4.86km
- 3 bath
- 3 bed
- 1100 sqft
656 Castleguard Crescent, Burlington, Ontario • L7N 2W6 • Roseland
- 2 bath
- 3 bed
- 1100 sqft
1214 Nottingham Avenue, Burlington, Ontario • L7P 2R6 • Mountainside














