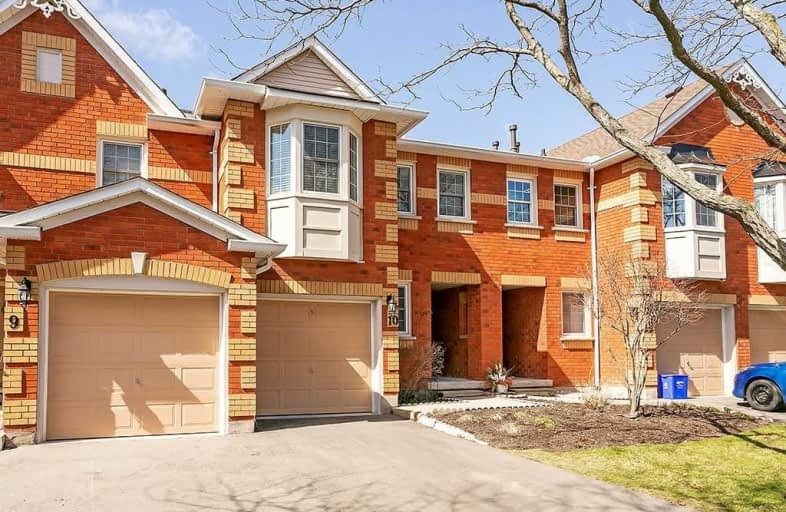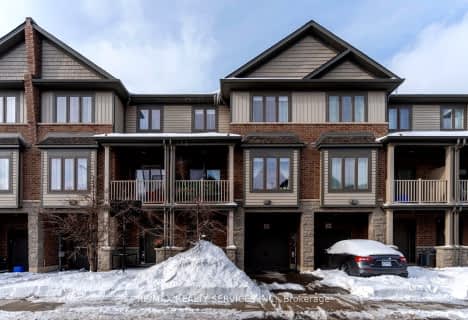Car-Dependent
- Almost all errands require a car.
Some Transit
- Most errands require a car.
Somewhat Bikeable
- Most errands require a car.

Paul A Fisher Public School
Elementary: PublicBrant Hills Public School
Elementary: PublicBruce T Lindley
Elementary: PublicSt Marks Separate School
Elementary: CatholicRolling Meadows Public School
Elementary: PublicSt Gabriel School
Elementary: CatholicThomas Merton Catholic Secondary School
Secondary: CatholicLester B. Pearson High School
Secondary: PublicBurlington Central High School
Secondary: PublicM M Robinson High School
Secondary: PublicNotre Dame Roman Catholic Secondary School
Secondary: CatholicDr. Frank J. Hayden Secondary School
Secondary: Public-
Kerncliff Park
2198 Kerns Rd, Burlington ON L7P 1P8 1.62km -
Ireland Park
Deer Run Ave, Burlington ON 2.5km -
Tansley Wood Park
Burlington ON 4.66km
-
TD Bank Financial Group
2931 Walkers Line, Burlington ON L7M 4M6 4.04km -
CIBC
2400 Fairview St (Fairview St & Guelph Line), Burlington ON L7R 2E4 4.53km -
TD Canada Trust Branch and ATM
255 Dundas St E, Waterdown ON L8B 0E5 5.11km
For Sale
More about this building
View 1415 Hazelton Boulevard, Burlington- 2 bath
- 3 bed
- 1200 sqft
03-2228 Upper Middle Road, Burlington, Ontario • L7P 2Z9 • Brant Hills
- 2 bath
- 3 bed
- 900 sqft
27-2185 Fairchild Boulevard, Burlington, Ontario • L7P 3P6 • Tyandaga
- 2 bath
- 3 bed
- 1000 sqft
165-2050 Upper Middle Road, Burlington, Ontario • L7P 3R9 • Brant Hills
- 4 bath
- 3 bed
- 1400 sqft
03-1513 Upper Middle Road, Burlington, Ontario • L7P 4M5 • Tyandaga
- 2 bath
- 3 bed
- 1000 sqft
40-2940 Headon Forest Drive, Burlington, Ontario • L7M 4G9 • Headon
- 2 bath
- 3 bed
- 1000 sqft
02-2232 Upper Middle Road, Burlington, Ontario • L7P 2Z9 • Brant Hills













