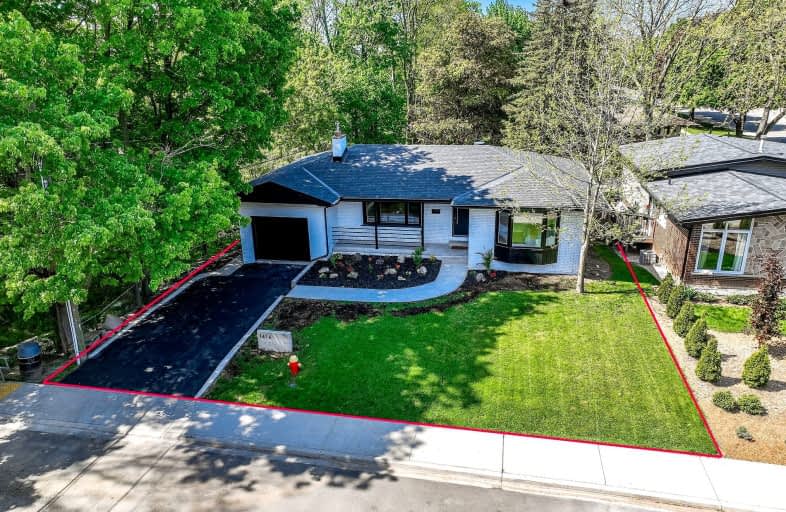Car-Dependent
- Almost all errands require a car.
Some Transit
- Most errands require a car.
Bikeable
- Some errands can be accomplished on bike.

Paul A Fisher Public School
Elementary: PublicDr Charles Best Public School
Elementary: PublicSt Marks Separate School
Elementary: CatholicRolling Meadows Public School
Elementary: PublicClarksdale Public School
Elementary: PublicSt Gabriel School
Elementary: CatholicThomas Merton Catholic Secondary School
Secondary: CatholicLester B. Pearson High School
Secondary: PublicBurlington Central High School
Secondary: PublicM M Robinson High School
Secondary: PublicAssumption Roman Catholic Secondary School
Secondary: CatholicNotre Dame Roman Catholic Secondary School
Secondary: Catholic-
Shoeless Joe's Sports Grill - Brant St
1250 Brant St, Burlington, ON L7P 1X8 1.07km -
Gator Ted's Tap & Grill
1505 Guelph Line, Burlington, ON L7P 3B6 1.23km -
Black Bull
2475 Mountainside Dr, Burlington, ON L7P 1C9 1.25km
-
Detour Coffee Roastery
2234 Harold Road, Unit 2, Burlington, ON L7P 1.03km -
Williams Fresh Cafe
1250 Brant Street, Burlington, ON L7P 1X8 1.17km -
Demetres
1250 Brant Street, Unit 104, Burlington, ON L7P 1X8 1.24km
-
Shoppers Drug Mart
3505 Upper Middle Road, Burlington, ON L7M 4C6 3.1km -
Shoppers Drug Mart
511 Plains Road E, Burlington, ON L7T 2E2 3.92km -
Morelli's Pharmacy
2900 Walkers Line, Burlington, ON L7M 4M8 4.04km
-
Rendezvous Submarine Shops
2057 Mount Forest Drive, Burlington, ON L7P 1H4 0.67km -
Mount Royal Pizza
2053 Mount Forest Drive, Burlington, ON L7P 1H4 0.68km -
Mount Royal Family Restaurant
2029 Mt Forest Drive, Burlington, ON L7P 1H4 0.75km
-
Burlington Centre
777 Guelph Line, Suite 210, Burlington, ON L7R 3N2 2.19km -
Mapleview Shopping Centre
900 Maple Avenue, Burlington, ON L7S 2J8 3.15km -
Village Square
2045 Pine Street, Burlington, ON L7R 1E9 3.94km
-
Sobeys
1250 Brant Street, Burlington, ON L7P 1X8 1.12km -
Food Basics
1505 Guelph Line, Burlington, ON L7P 3B6 1.3km -
Fortinos
2025 Guelph Line, Burlington, ON L7P 4M8 1.41km
-
The Beer Store
396 Elizabeth St, Burlington, ON L7R 2L6 4.01km -
LCBO
3041 Walkers Line, Burlington, ON L5L 5Z6 4.41km -
Liquor Control Board of Ontario
5111 New Street, Burlington, ON L7L 1V2 6.23km
-
Stop N Go Automotive Centre
2425 Industrial Street, Burlington, ON L7P 1A6 1.26km -
905 HVAC
Burlington, ON L7P 3E4 1.49km -
Sunoco
1446 Plains Road E, Burlington, ON L7R 3P8 1.93km
-
SilverCity Burlington Cinemas
1250 Brant Street, Burlington, ON L7P 1G6 1.18km -
Cinestarz
460 Brant Street, Unit 3, Burlington, ON L7R 4B6 3.71km -
Encore Upper Canada Place Cinemas
460 Brant St, Unit 3, Burlington, ON L7R 4B6 3.71km
-
Burlington Public Library
2331 New Street, Burlington, ON L7R 1J4 3.63km -
Burlington Public Libraries & Branches
676 Appleby Line, Burlington, ON L7L 5Y1 5.51km -
The Harmony Cafe
2331 New Street, Burlington, ON L7R 1J4 3.63km
-
Joseph Brant Hospital
1245 Lakeshore Road, Burlington, ON L7S 0A2 4.5km -
Walk-In Clinic
2025 Guelph Line, Burlington, ON L7P 4M8 1.35km -
North Burlington Medical Centre Walk In Clinic
1960 Appleby Line, Burlington, ON L7L 0B7 5.21km
-
Ireland Park
Deer Run Ave, Burlington ON 2.34km -
Tansley Wood Park
Burlington ON 3.59km -
Spencer Smith Park
1400 Lakeshore Rd (Maple), Burlington ON L7S 1Y2 4.27km
-
BMO Bank of Montreal
1250 Brant St, Burlington ON L7P 1X8 1.17km -
Scotiabank
3455 Fairview St, Burlington ON L7N 2R4 3.48km -
BMO Bank of Montreal
519 Brant St, Burlington ON L7R 2G6 3.5km
- 2 bath
- 3 bed
- 1100 sqft
1214 Nottingham Avenue, Burlington, Ontario • L7P 2R6 • Mountainside













