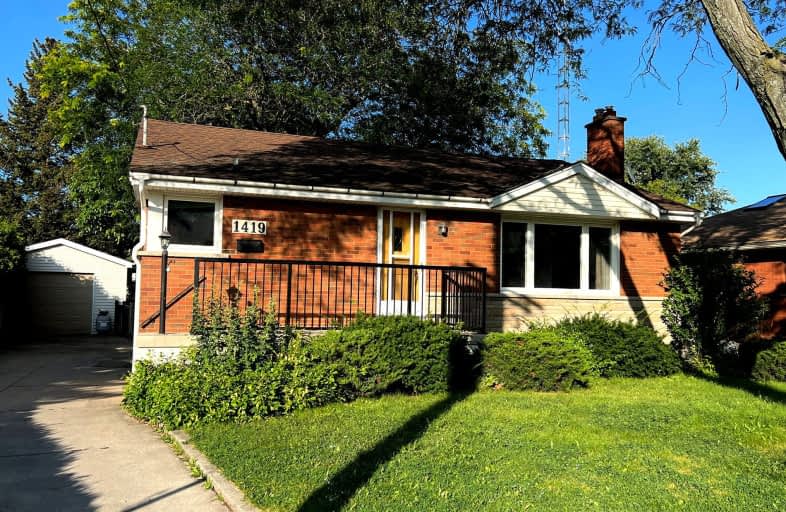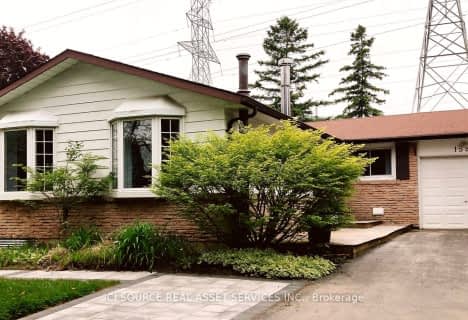Somewhat Walkable
- Some errands can be accomplished on foot.
56
/100
Some Transit
- Most errands require a car.
39
/100
Very Bikeable
- Most errands can be accomplished on bike.
72
/100

Paul A Fisher Public School
Elementary: Public
1.44 km
Dr Charles Best Public School
Elementary: Public
1.06 km
Canadian Martyrs School
Elementary: Catholic
1.74 km
Rolling Meadows Public School
Elementary: Public
0.39 km
Clarksdale Public School
Elementary: Public
0.91 km
St Gabriel School
Elementary: Catholic
0.28 km
Thomas Merton Catholic Secondary School
Secondary: Catholic
2.96 km
Lester B. Pearson High School
Secondary: Public
2.26 km
Burlington Central High School
Secondary: Public
3.32 km
M M Robinson High School
Secondary: Public
0.80 km
Assumption Roman Catholic Secondary School
Secondary: Catholic
3.31 km
Notre Dame Roman Catholic Secondary School
Secondary: Catholic
2.46 km
-
Kerns Park
1801 Kerns Rd, Burlington ON 1.94km -
Ireland Park
Deer Run Ave, Burlington ON 2.04km -
Tansley Wood Park
Burlington ON 3.22km
-
RBC Royal Bank
3030 Mainway, Burlington ON L7M 1A3 1.05km -
RBC Royal Bank
2201 Brant St (Upper Middle), Burlington ON L7P 3N8 1.54km -
CIBC
575 Brant St (Victoria St), Burlington ON L7R 2G6 3.45km





